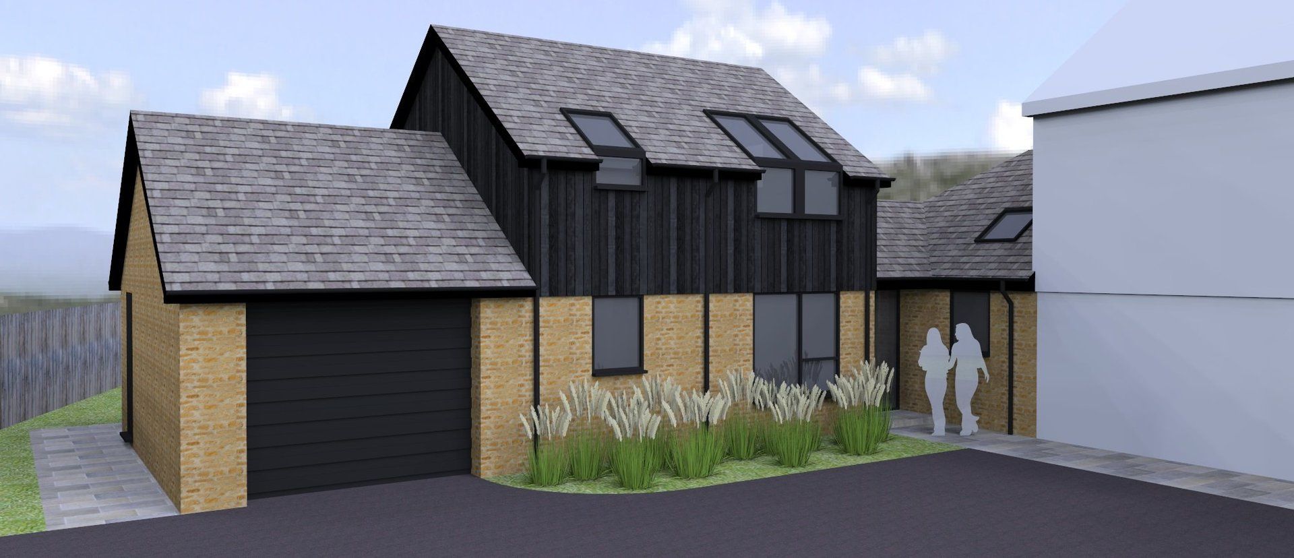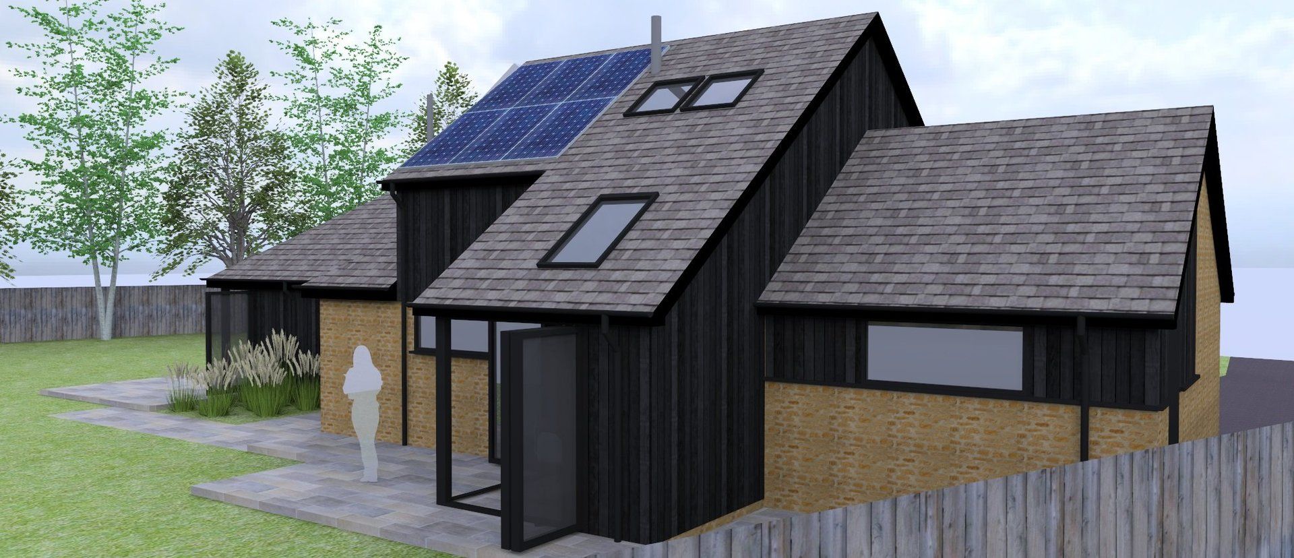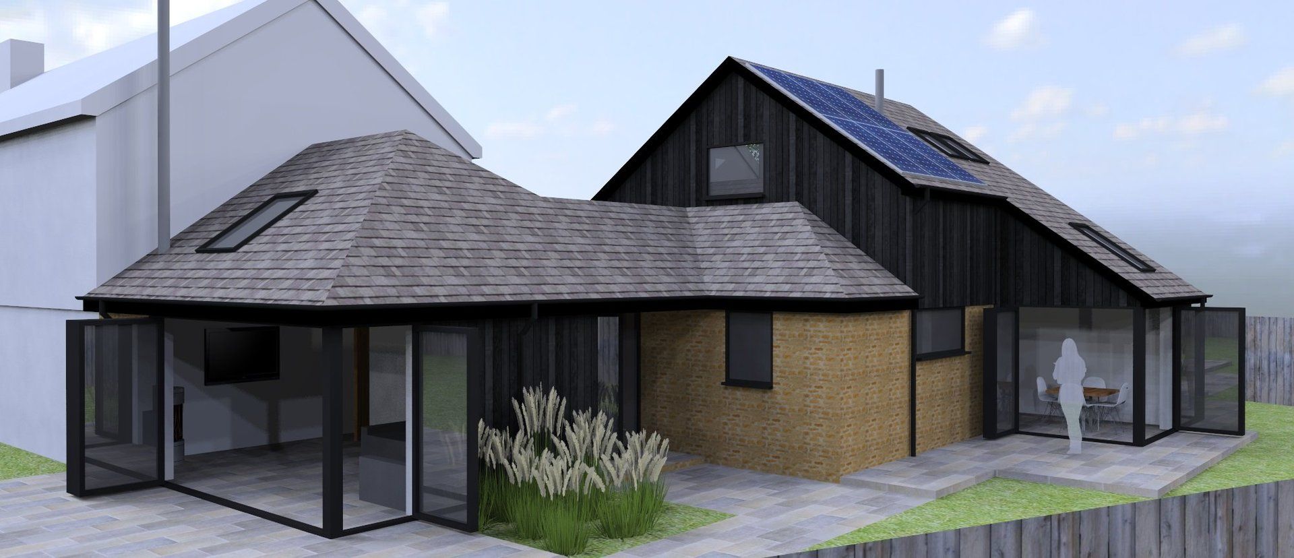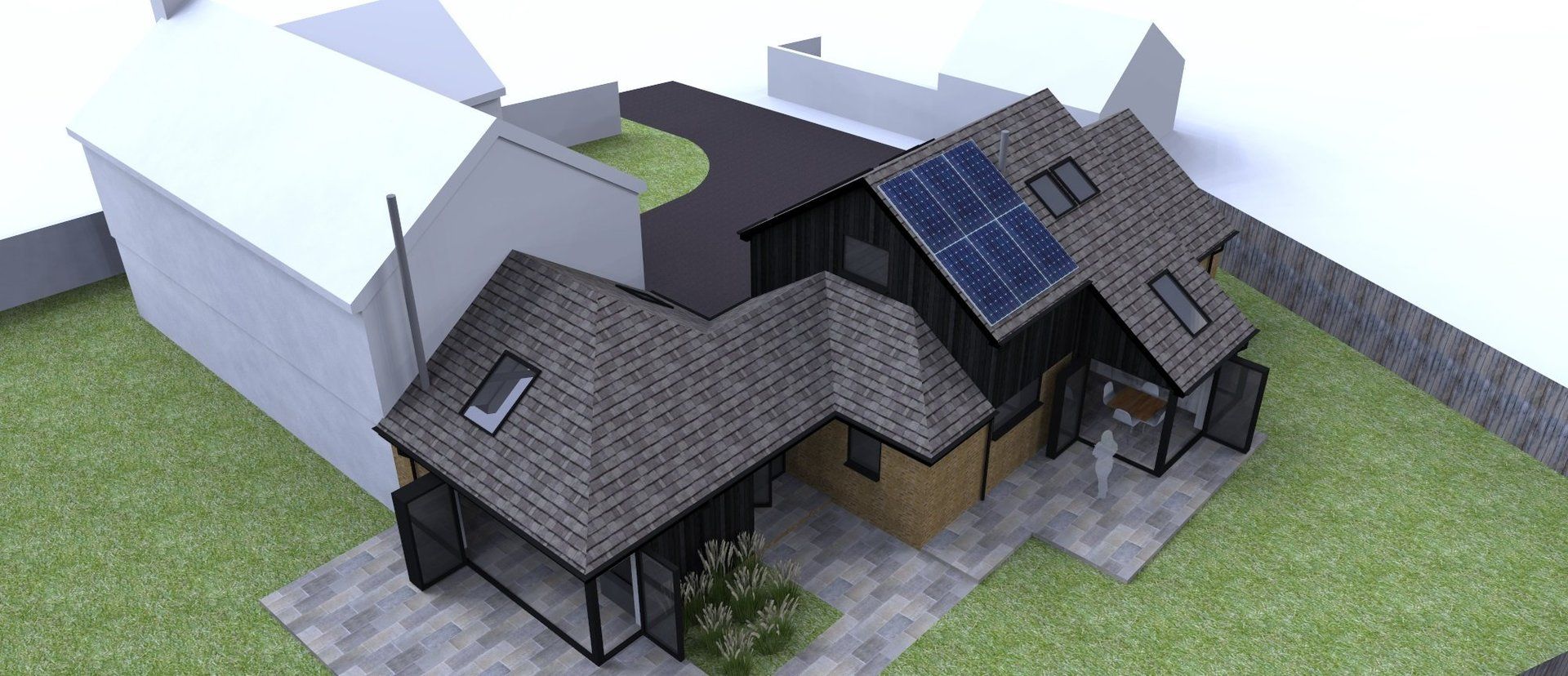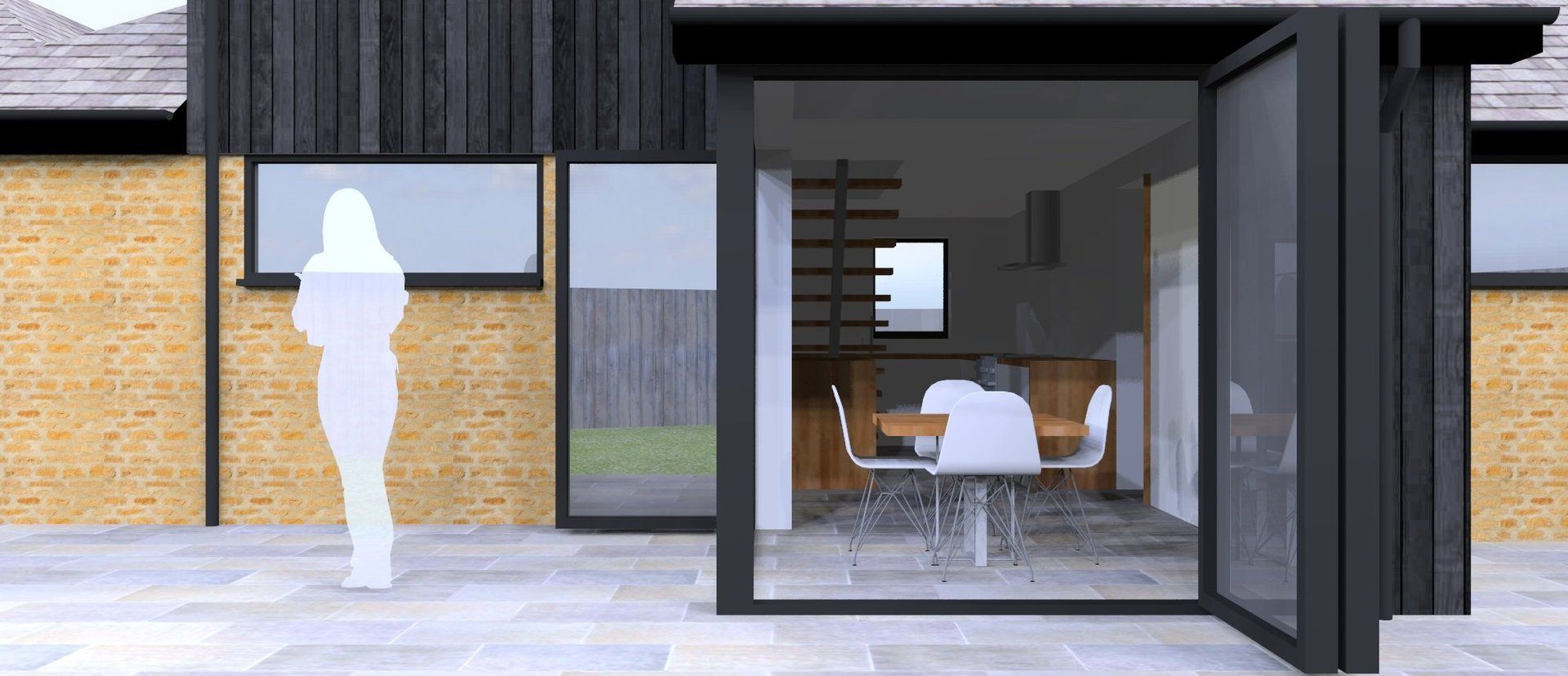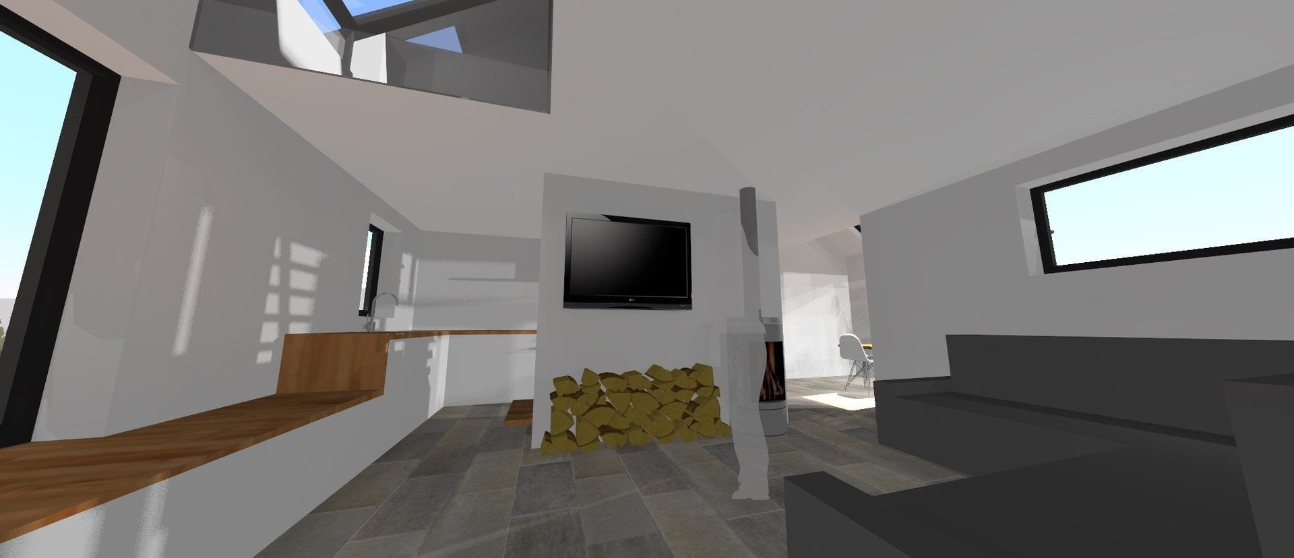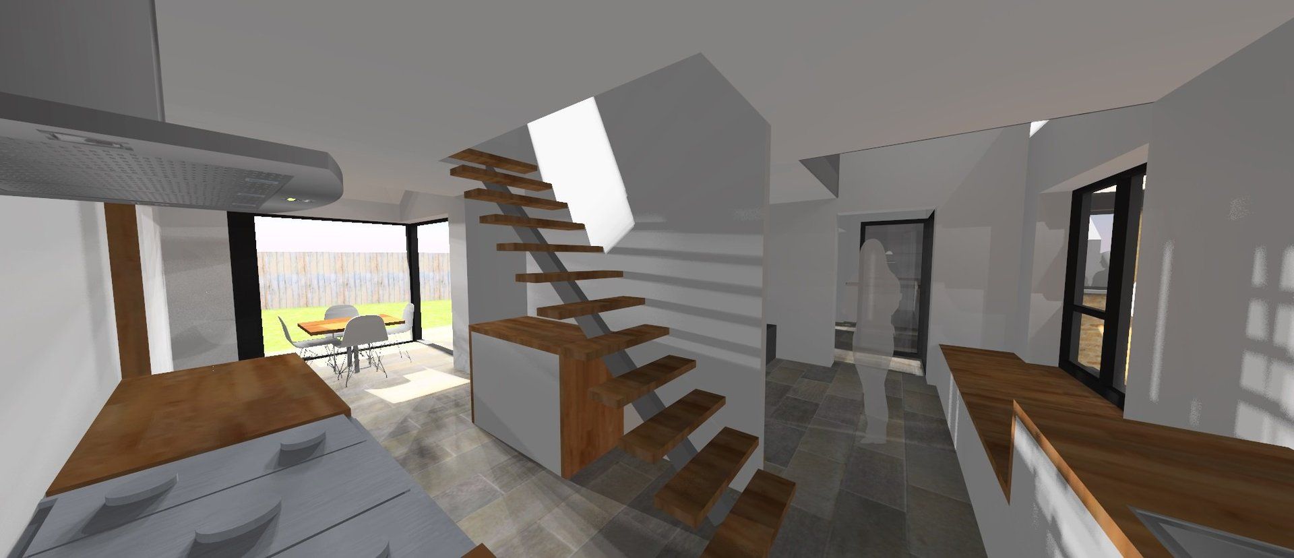Blackberry House
Extensions to a 1980's detached property located within an established residential area in Gloucestershire to comprise of an annex accommodation wing for the Clients mature son and garden room for the host property. Design centred around converting, building above and extending an existing detached double garage within the curtilage of the site and linking with the host property. Accommodation comprises of one double bedroom at first floor level with en-suite bathroom and dressing area and kitchen, dining and open plan living space below.

