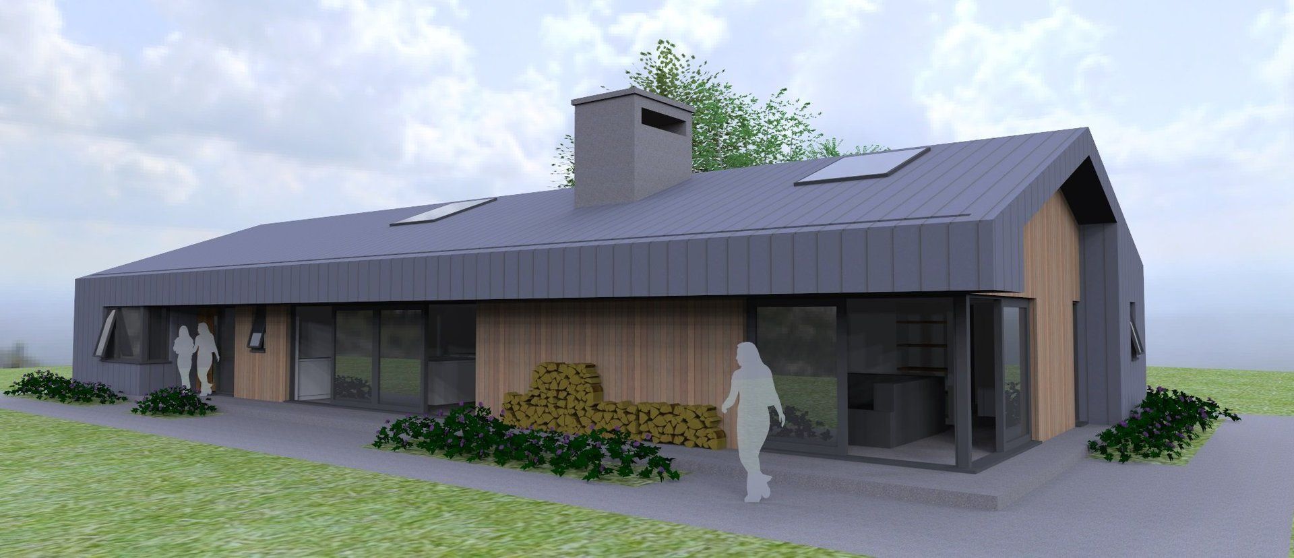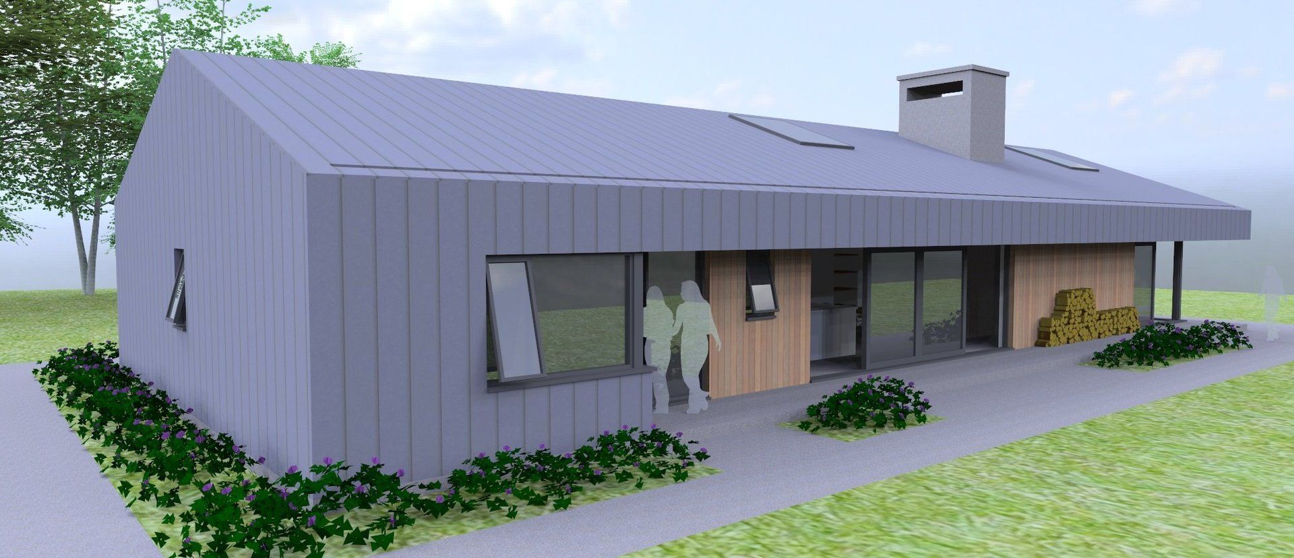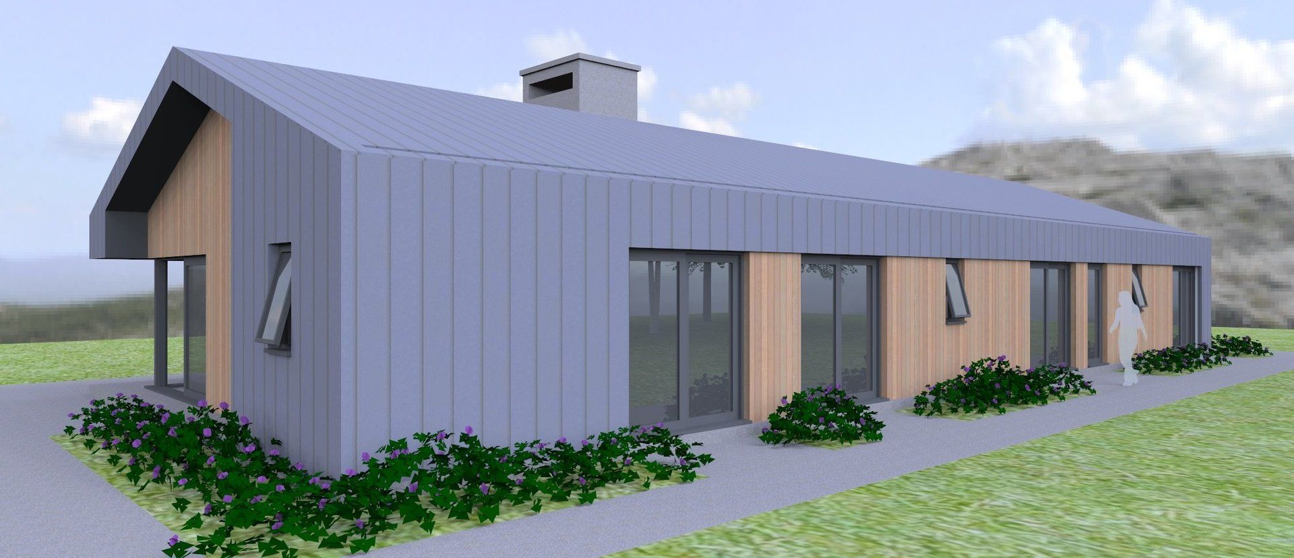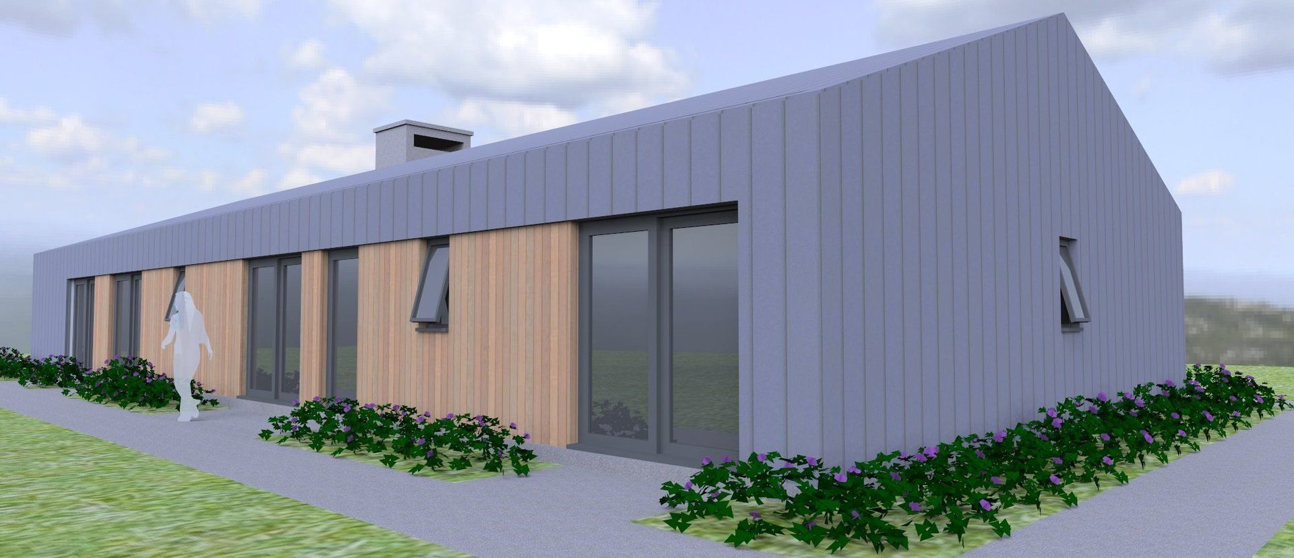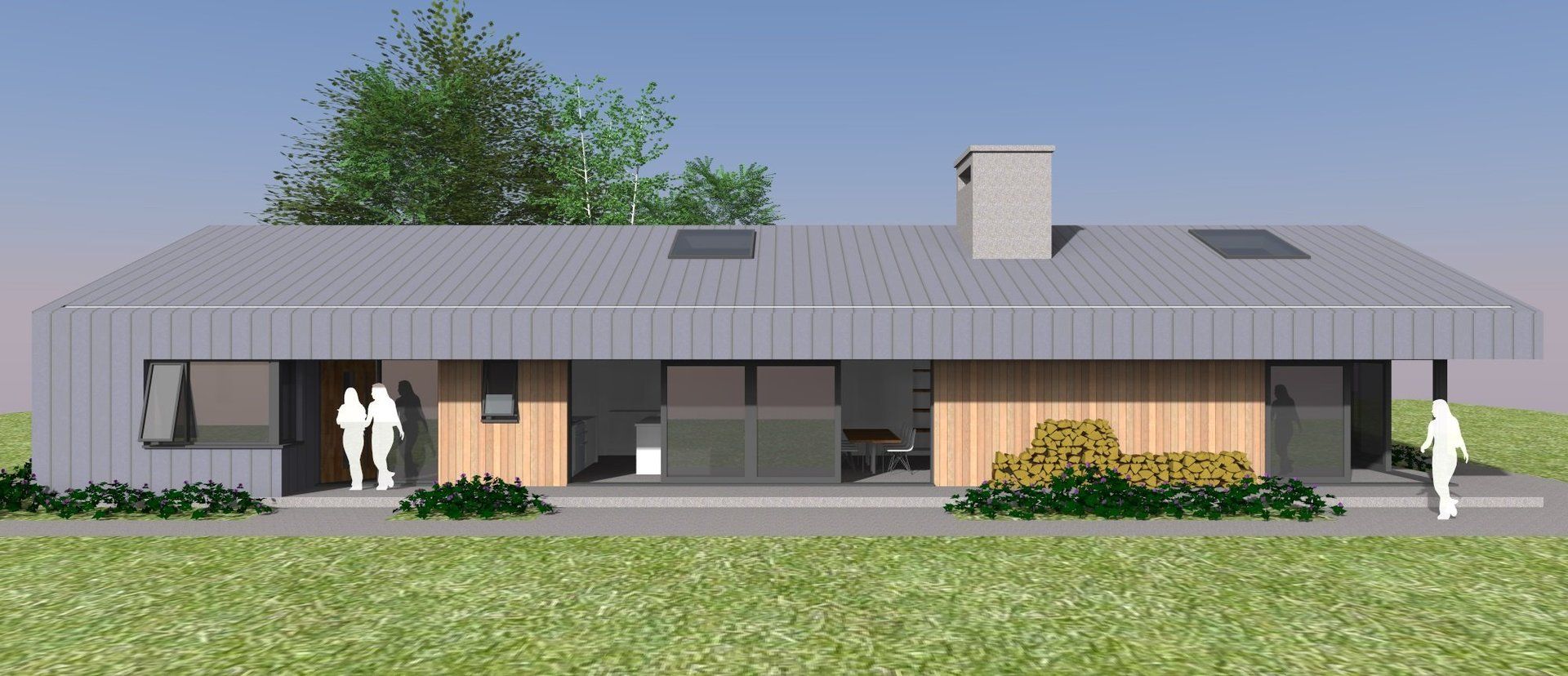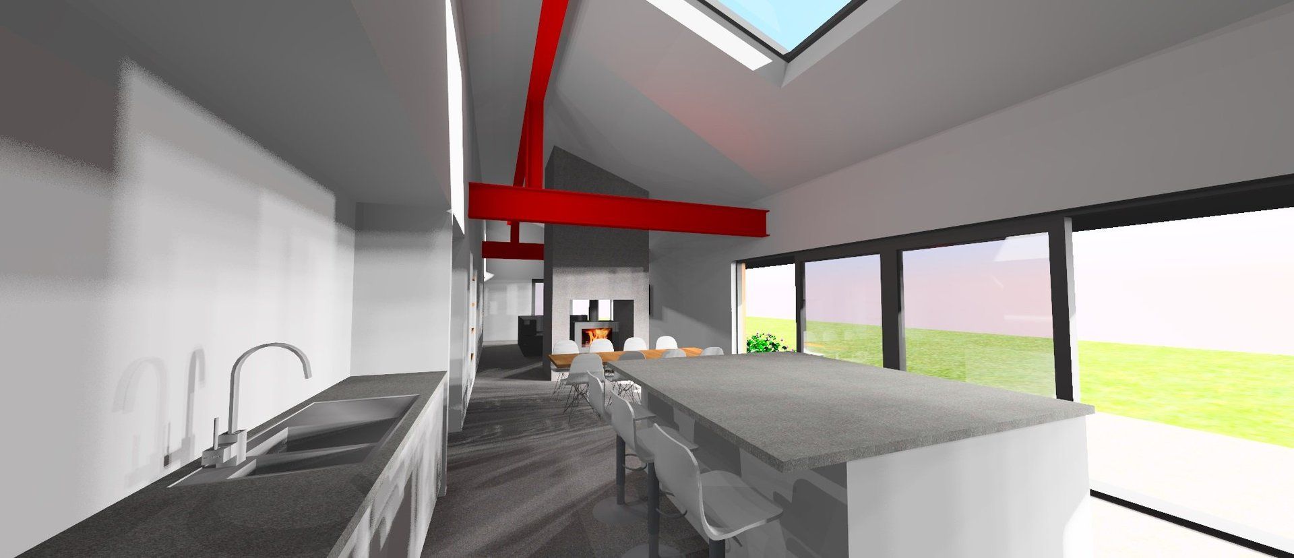Gloverspiece
New build bungalow located in rural Worcestershire. Design evokes the form of a contemporary barn conversion with open plan and open volume to main living spaces. A concealed guttering system simplifies the exterior allowing a standing seam metal skin to seamlessly transcend from roof to wall elements. Large overhanging eaves to South and West aspects provides natural shading to the internal living spaces in the summer to help prevent overheating. An exposed concrete dual aspect fireplace to partly separate Living space from Dining / Kitchen spaces and an exposed concrete polished floor throughout provides for a thermal heat sink allowing warmth to naturally dissipate to internal accommodation at night in the winter.

