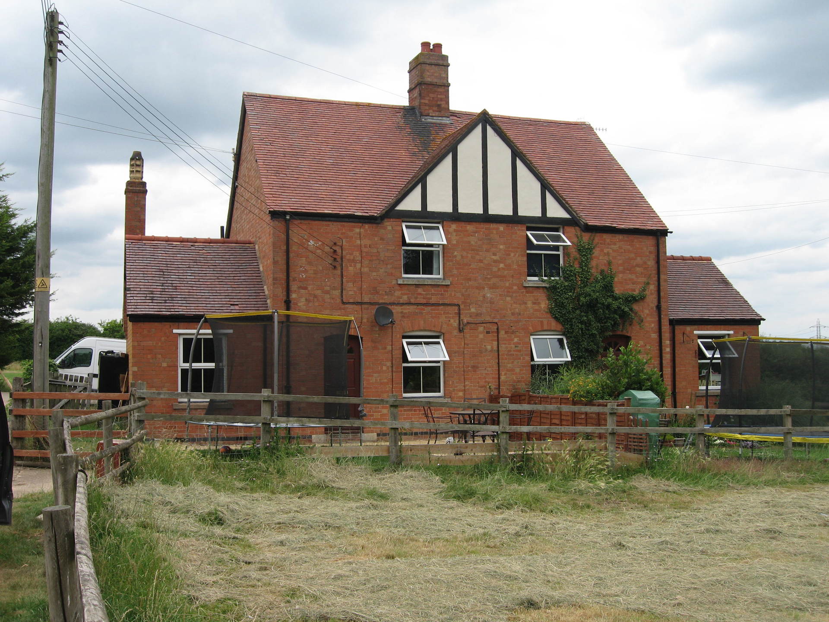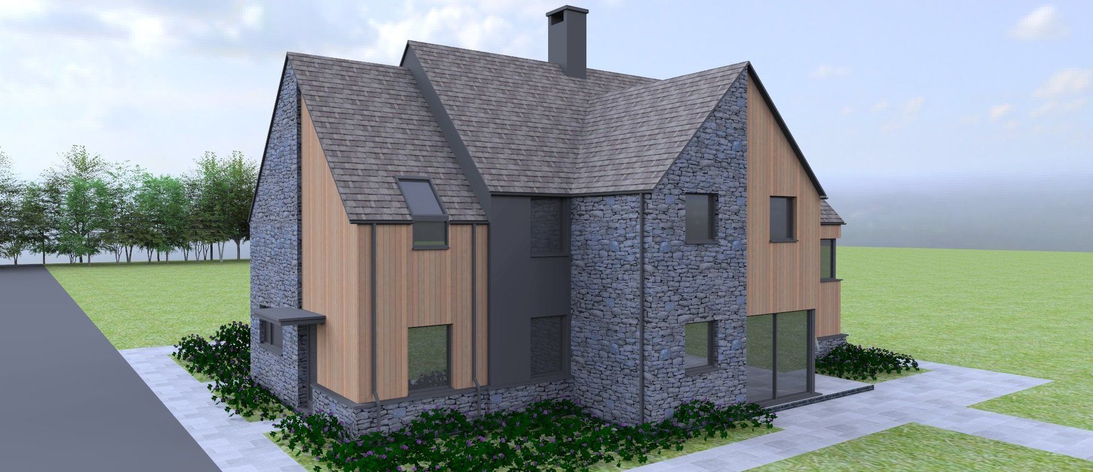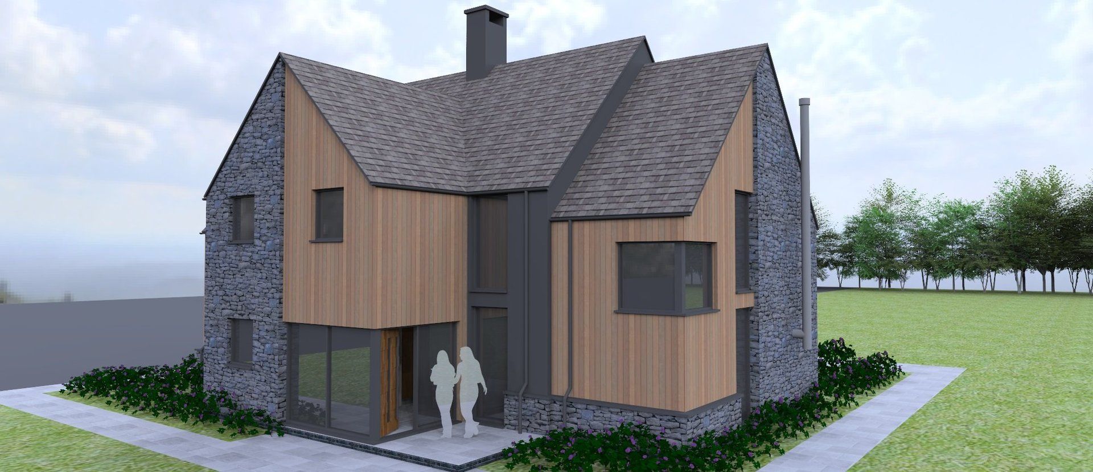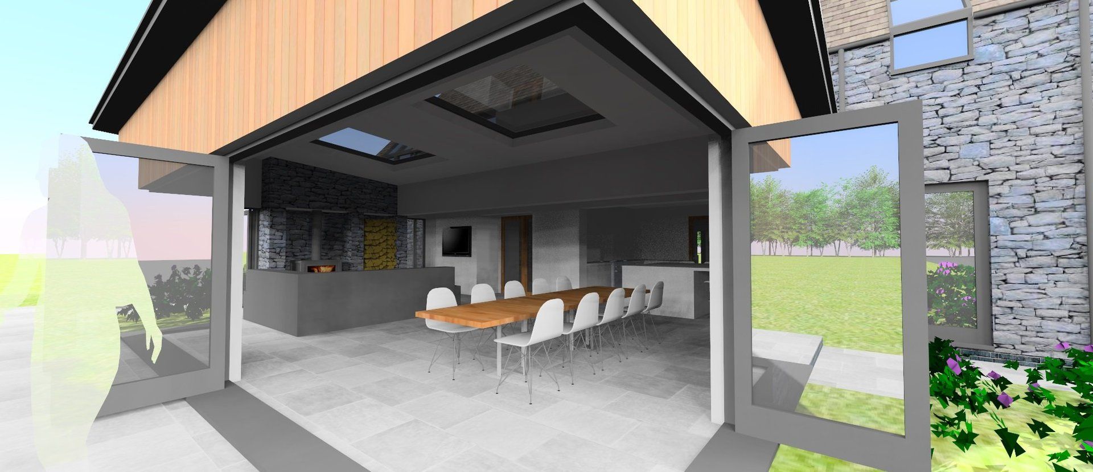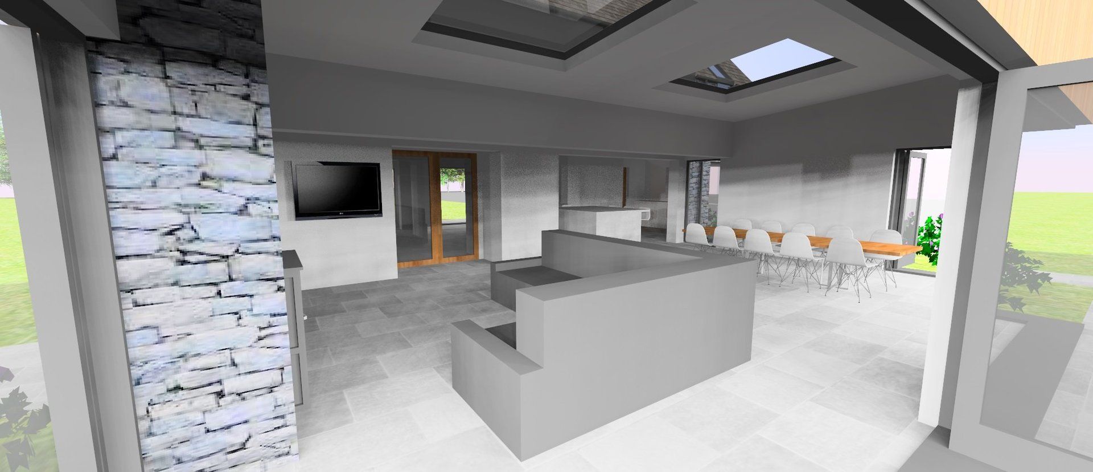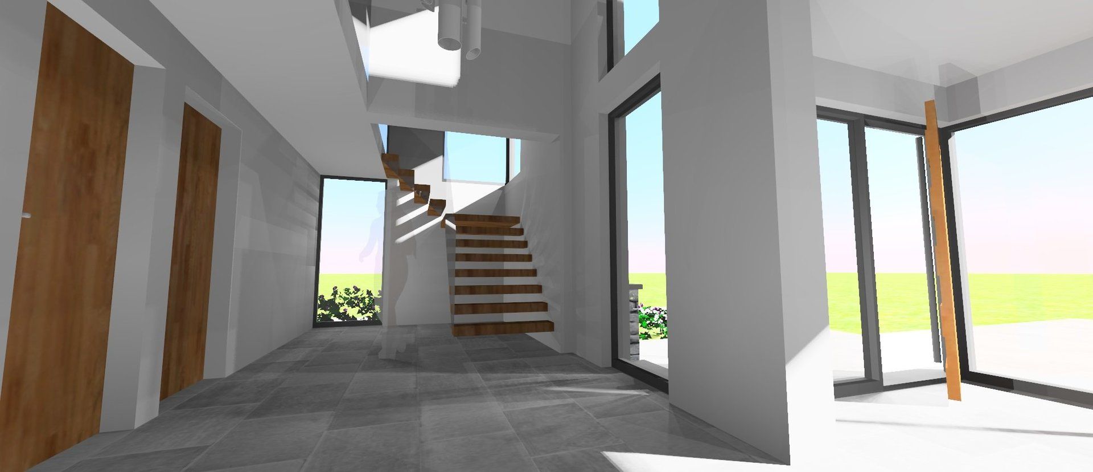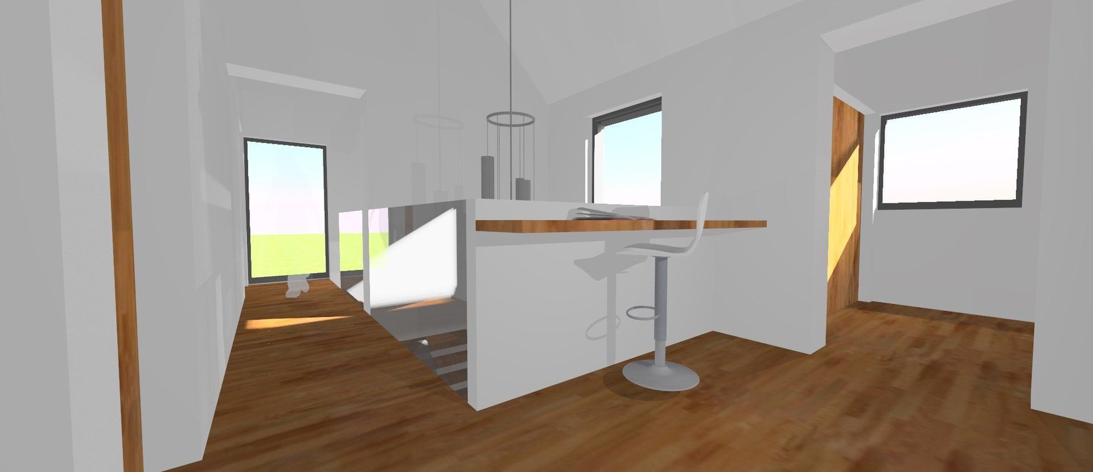Haselor Cottages
Proposal to modernise, transform, extend, thermally upgrade the external envelope and convert two semi-detached farm workers cottages into a single detached dwelling. The extensions comprise of a two storey redefined entrance gable, a two storey extension to each existing gable end and a single storey rear extension, all designed to be consciously subservient to the host property. The juxtaposition of external materials comprising of natural coursed stonework, vertically orientated western red cedar boarding and grey coloured silicon render define the various elements and break down the overall massing of the complete building.

