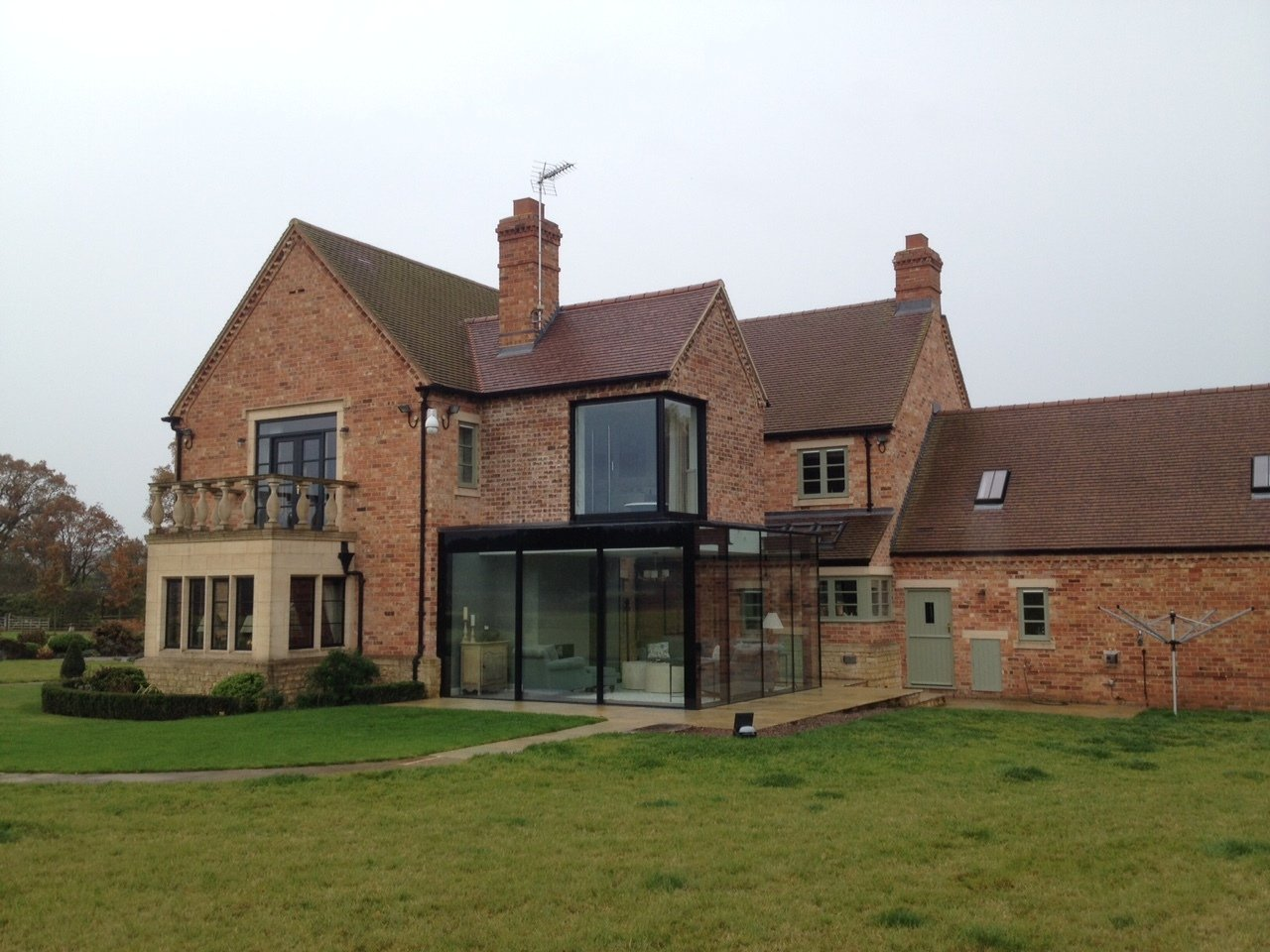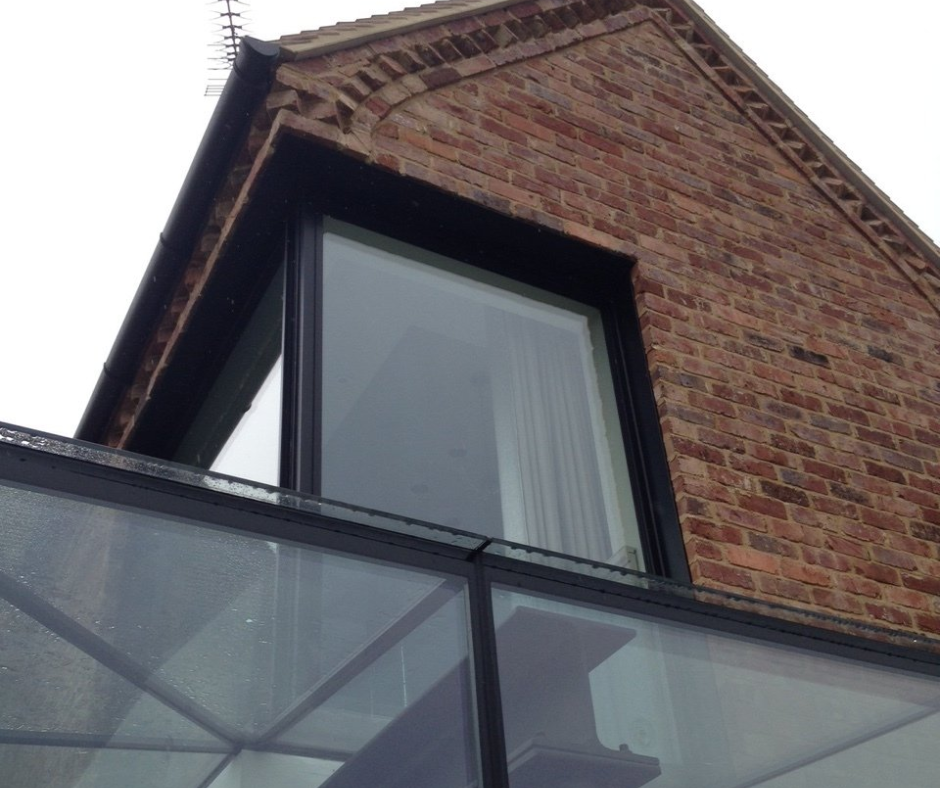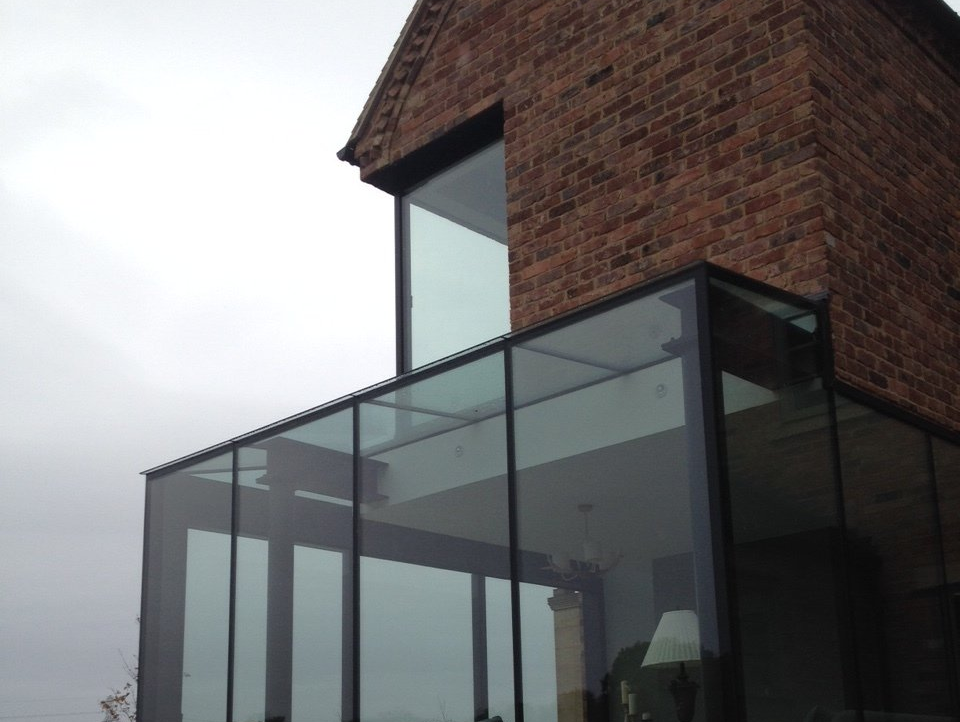Morton Spiert Farm
An extension to a farmhouse comprising of a garden room at ground floor level with en-suite bathroom above. The project required a structural design package inherent with the design approach to support the upper masonry mass above a glass garden room and cantilevered masonry corner to pocket door corner glazing all coordinated with specialist glazing supplier.




