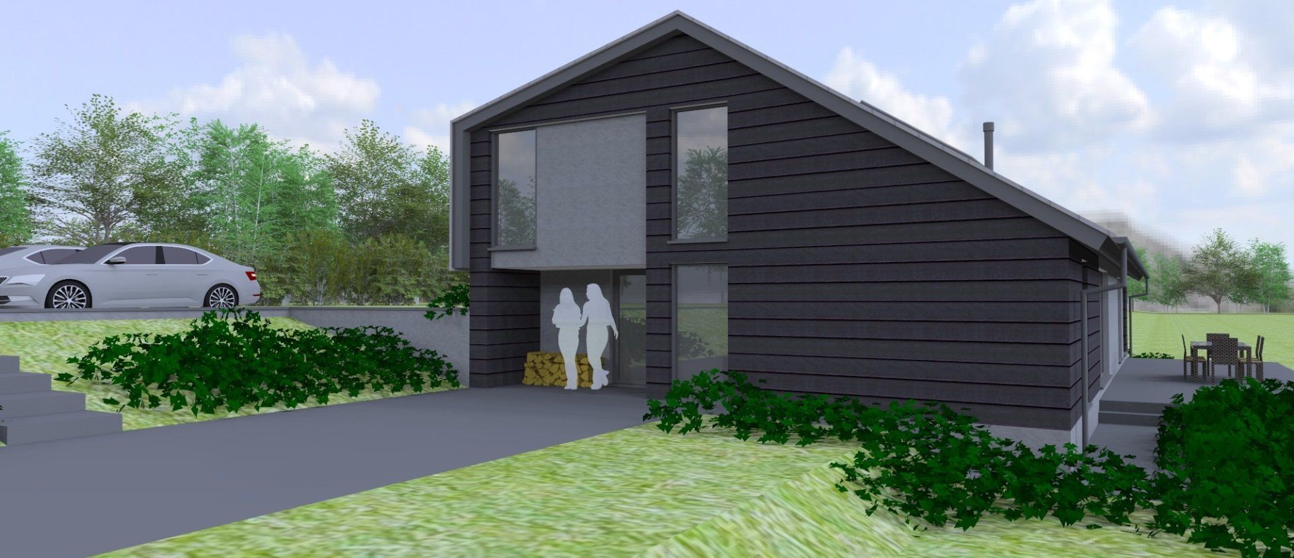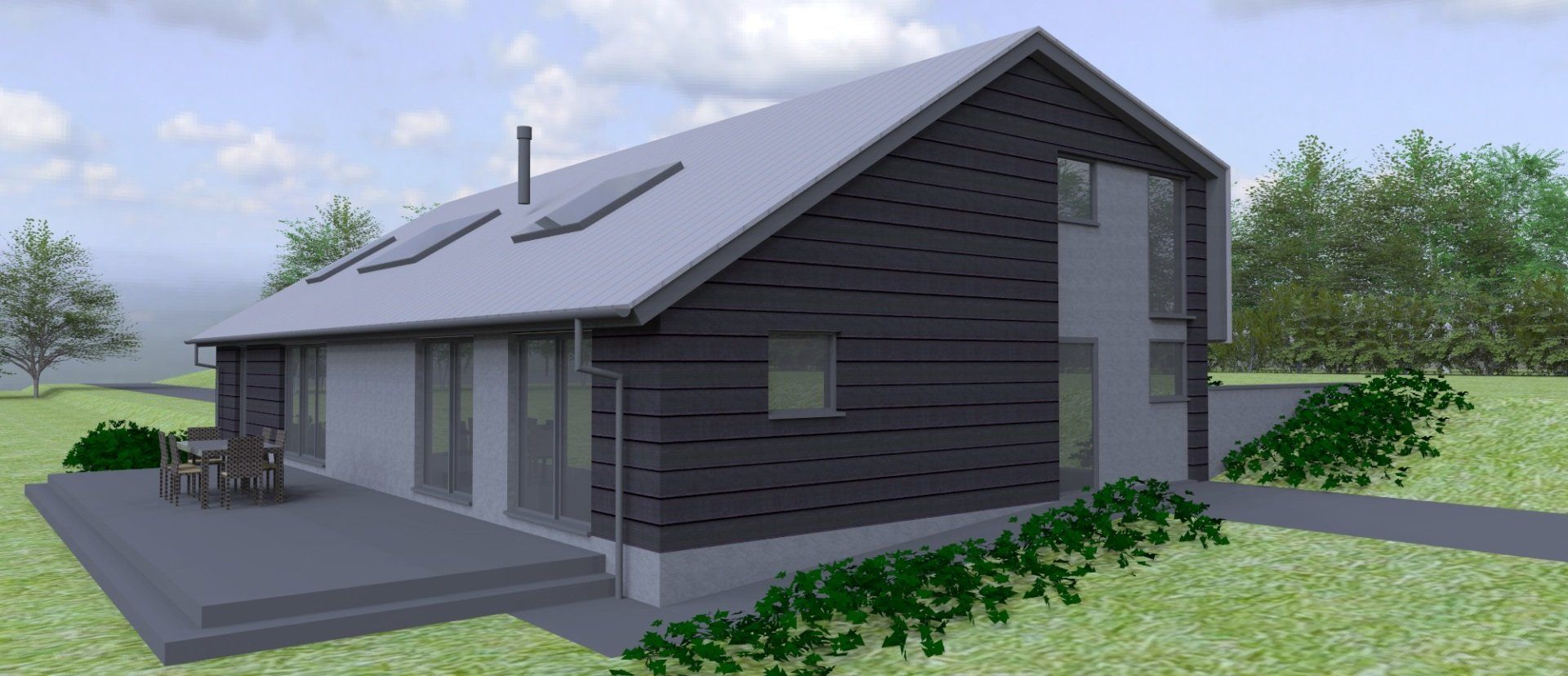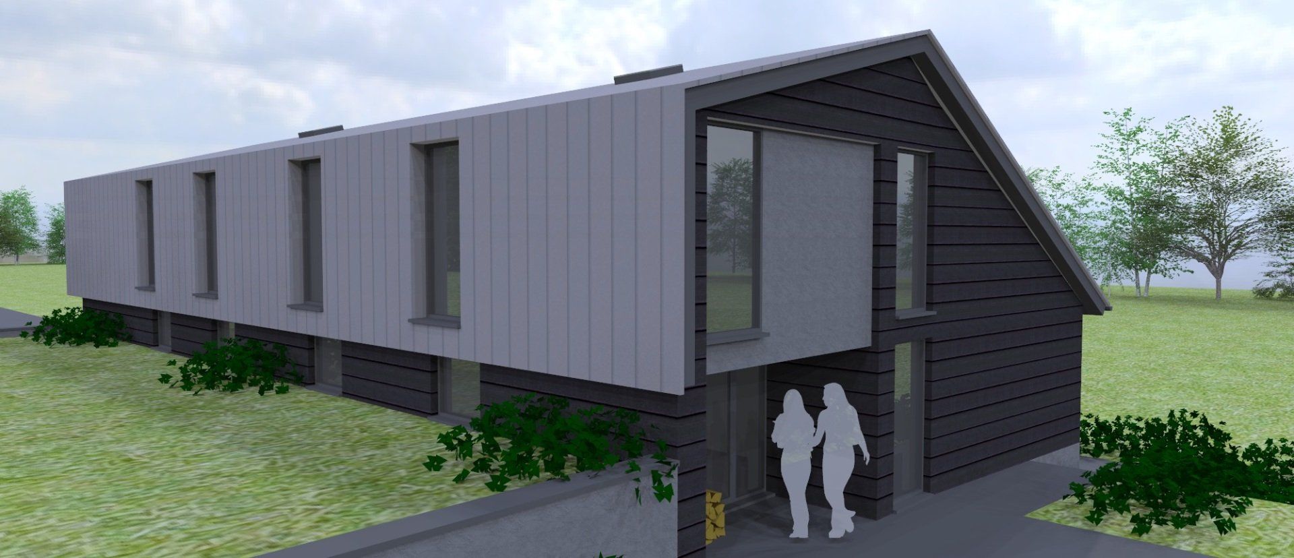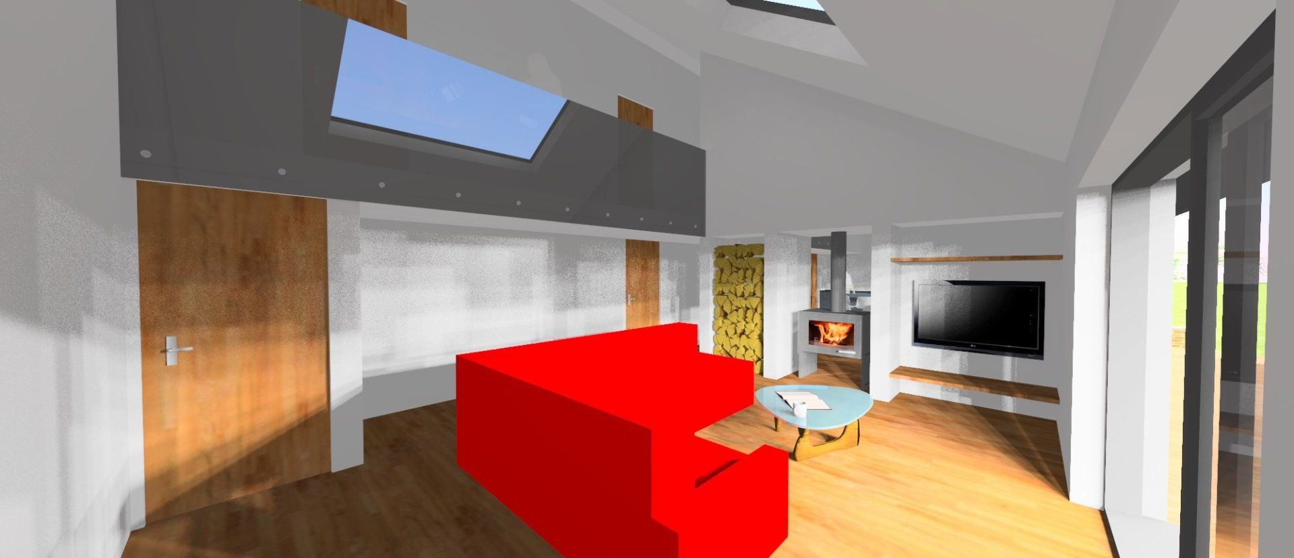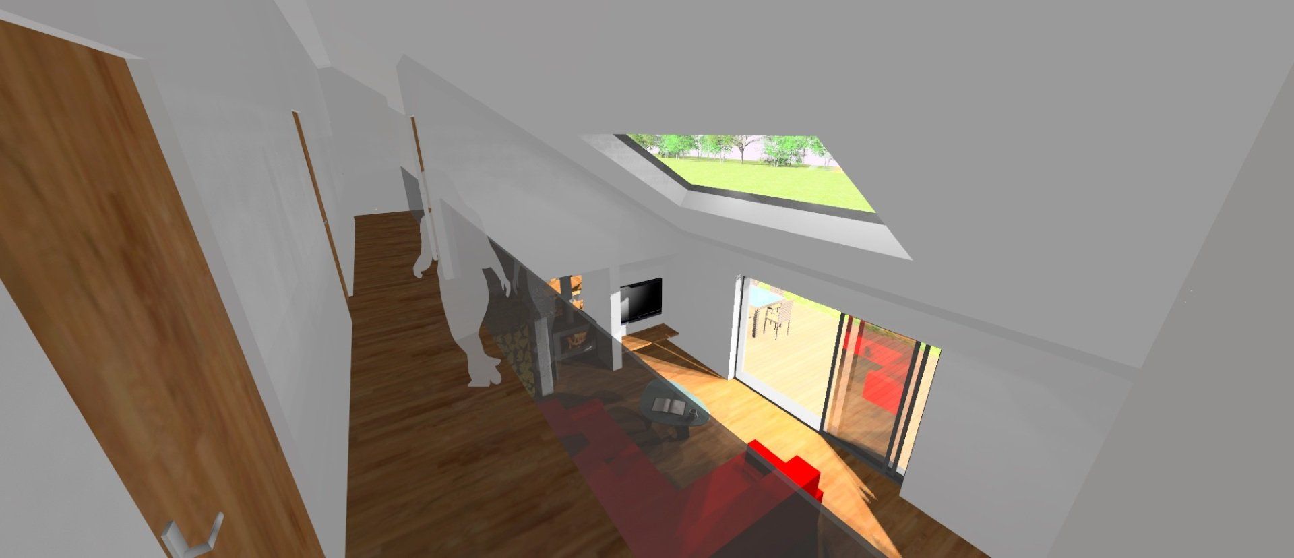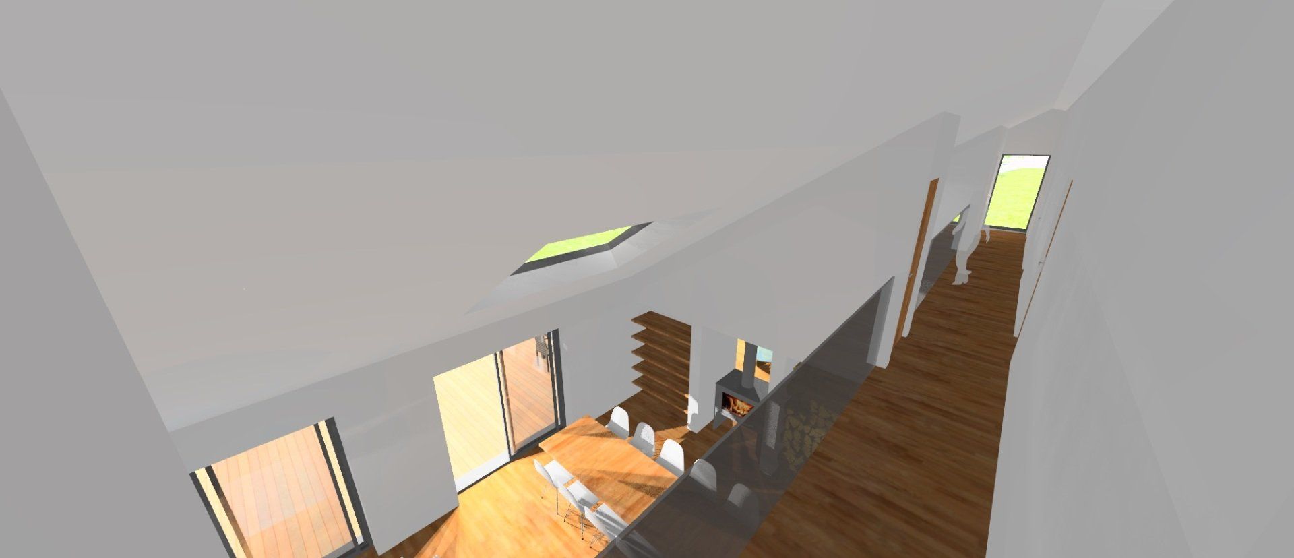Randan Barn
Conversion of an agricultural barn into a contemporary family home. The internal accommodation of 275 sqm / 2960 sq ft in area comprises of an open plan arrangement to kitchen / breakfast and dining space with part separated living area and five bedrooms arranged over two floors. External materials chosen to reflect the rural nature of agricultural buildings together with the rural site context and comprise of standing seam coated steel roofing and cladding, horizontally orientated black painted timber boarding with panels of render and aluminium framed windows, doors and plateau roof windows.

