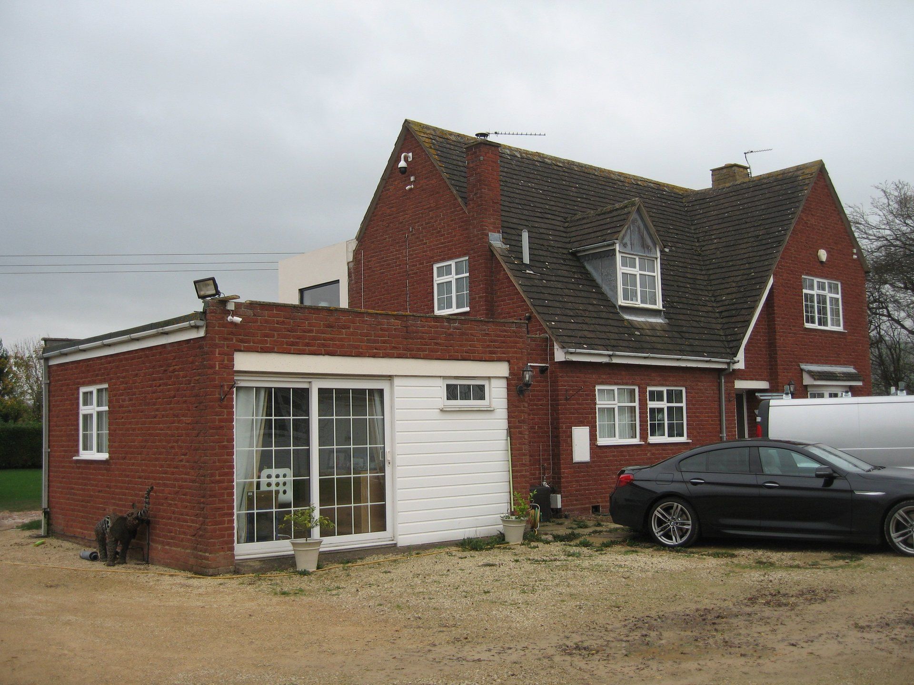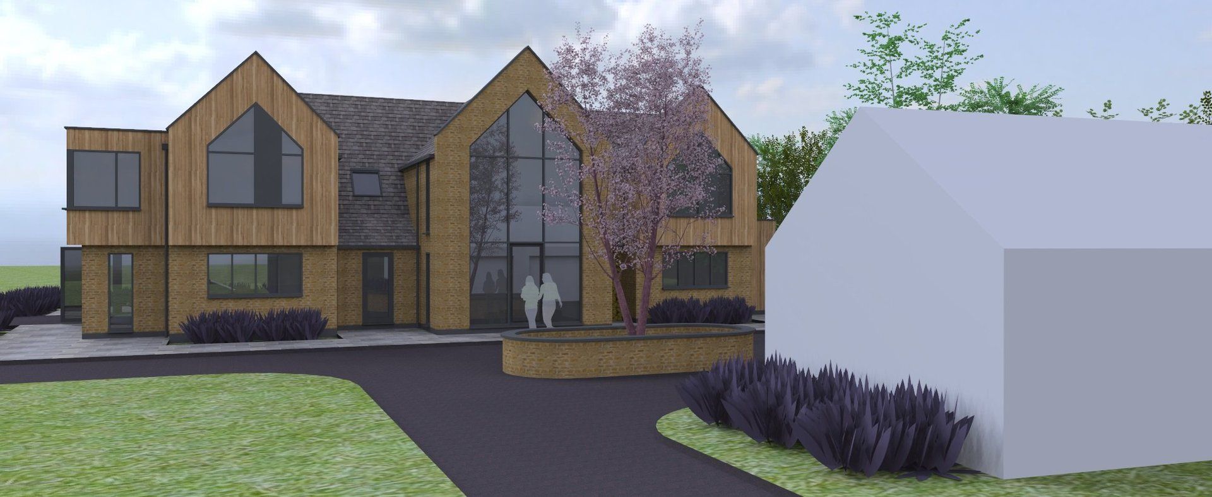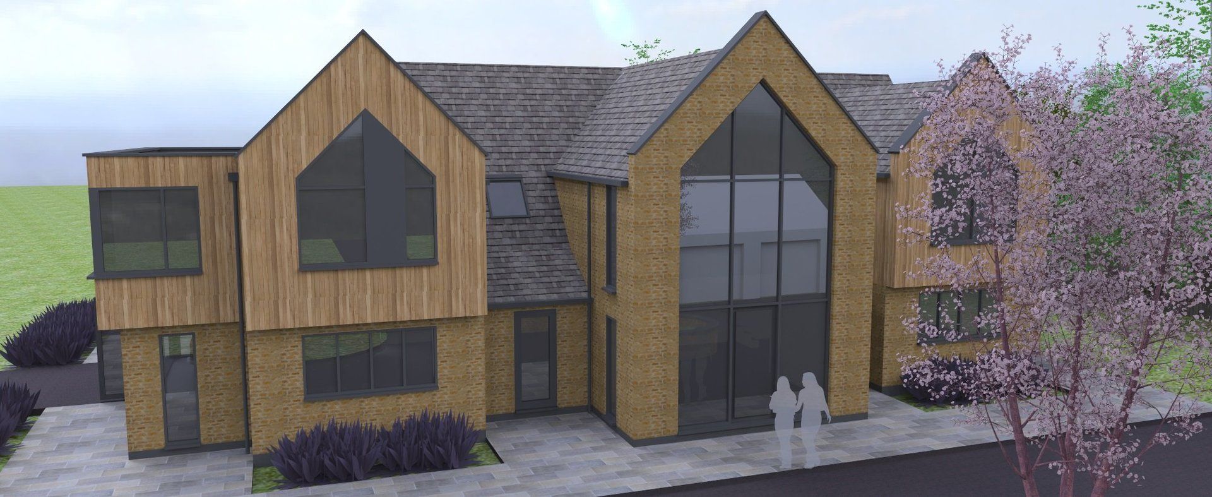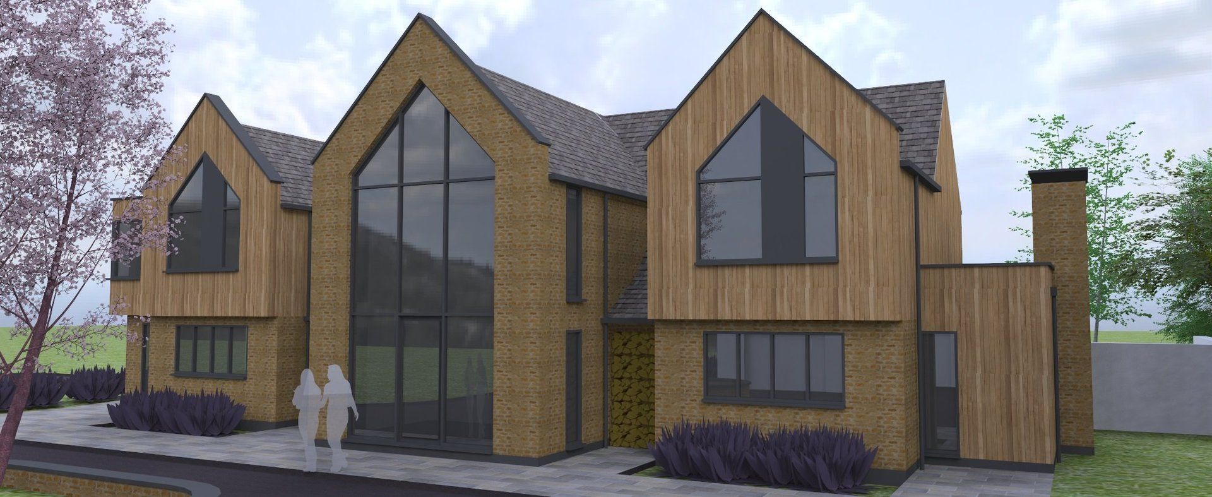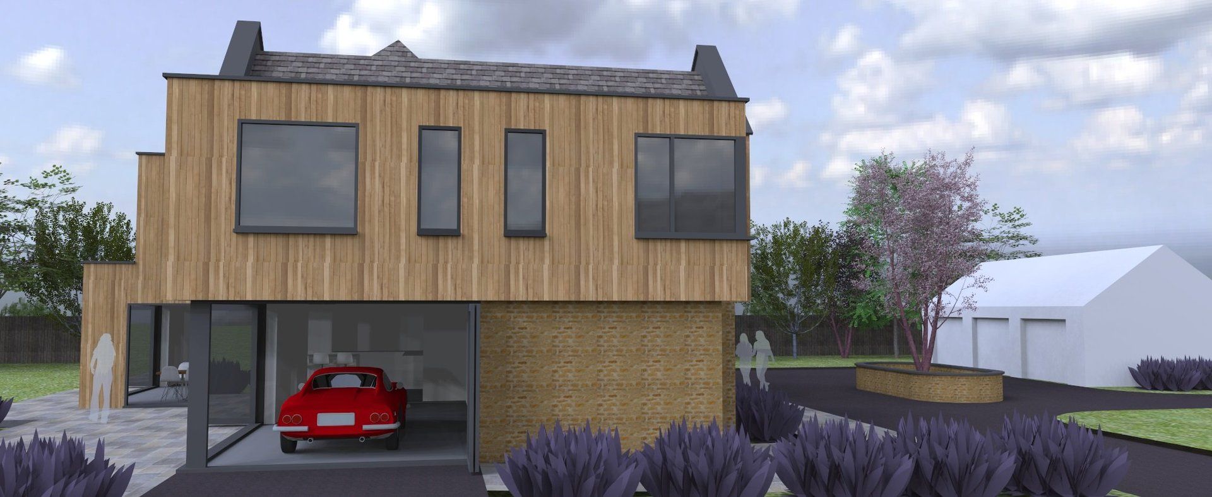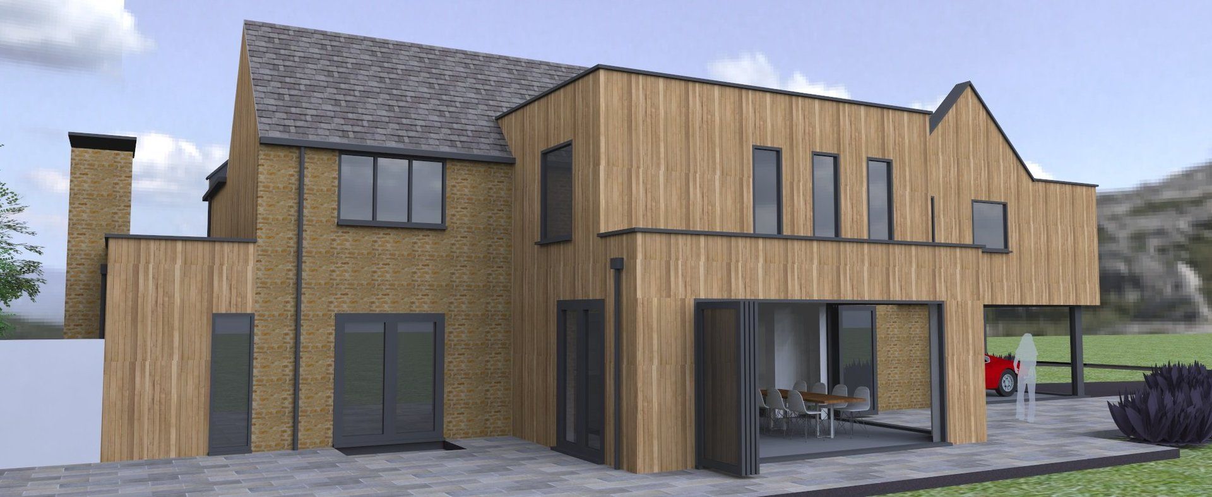Ringsmere Orchard
Total remodelling of a 1970's detached property located on a substantial isolated site in Worcestershire which increased the footprint of the original building by up to 70%. Design was purposefully contemporary with part cantilevered light weight insulated timber framed elements at first floor level clad in vertical timber weatherboarding above natural random sized and random coursed stonework. A new roof with thin edge profiled tiles, slim profile powder coated aluminium framed windows and external doors and matching rainwater goods completed the transformation.

