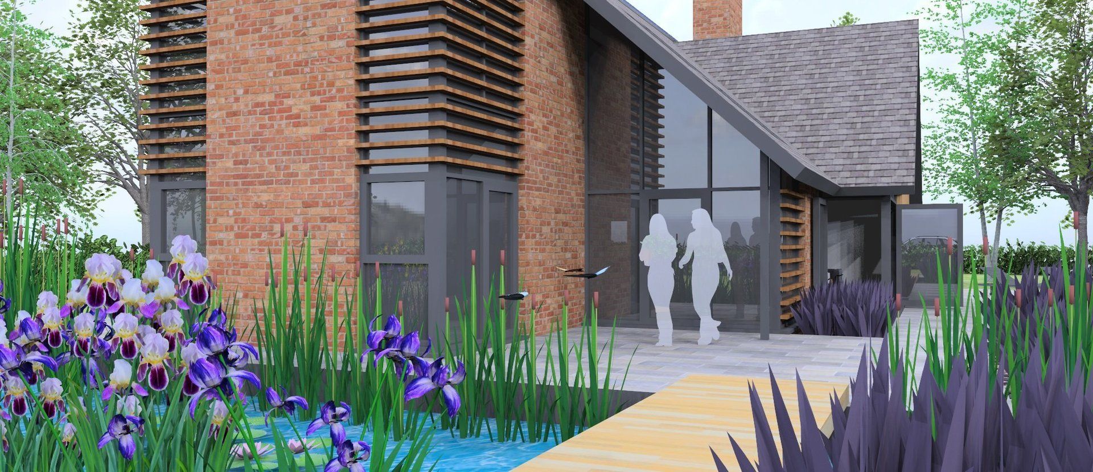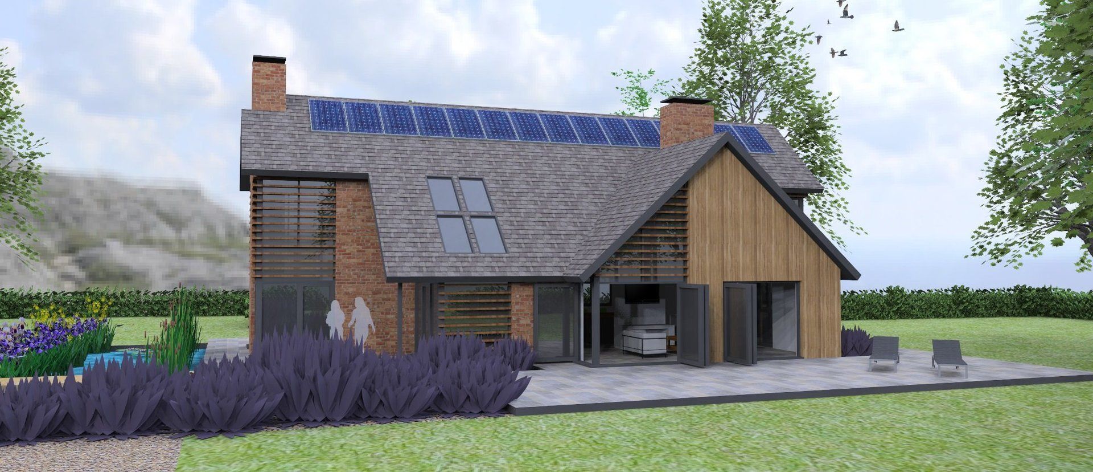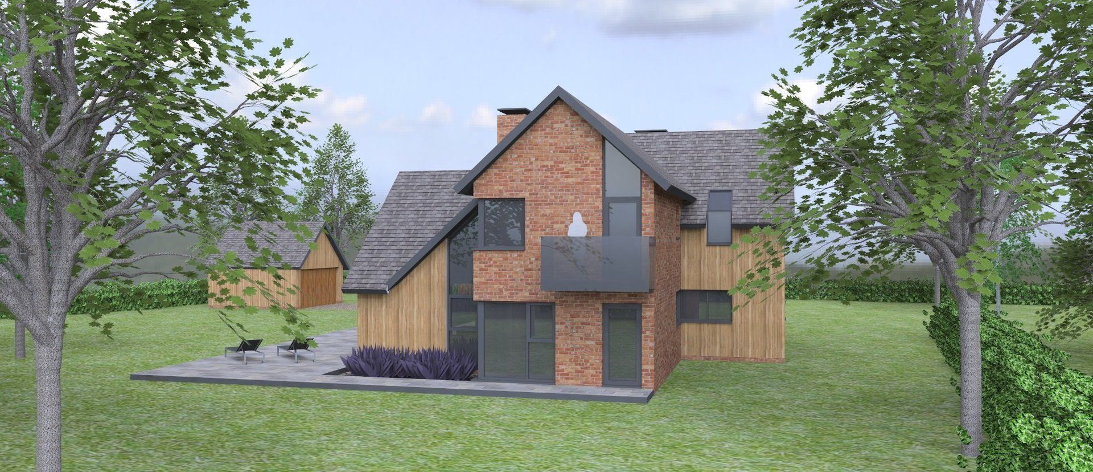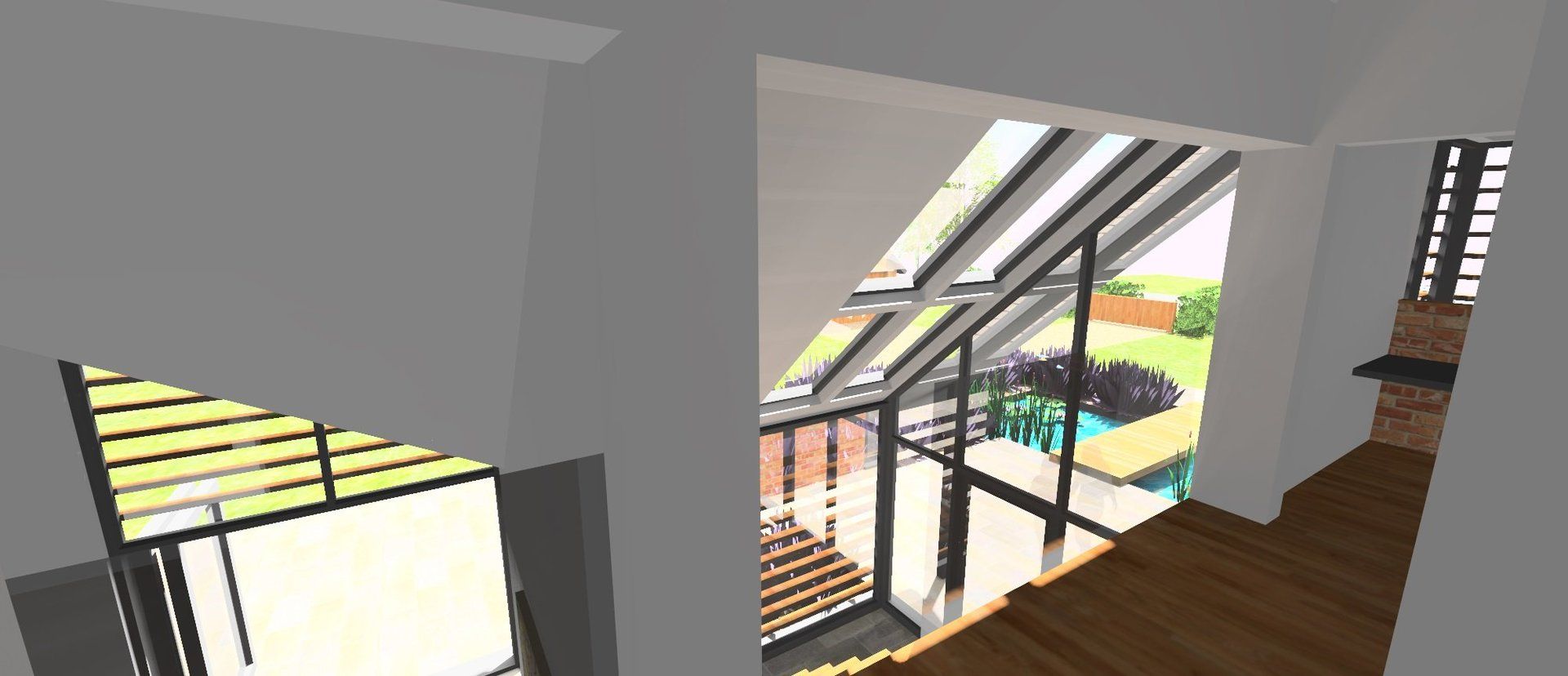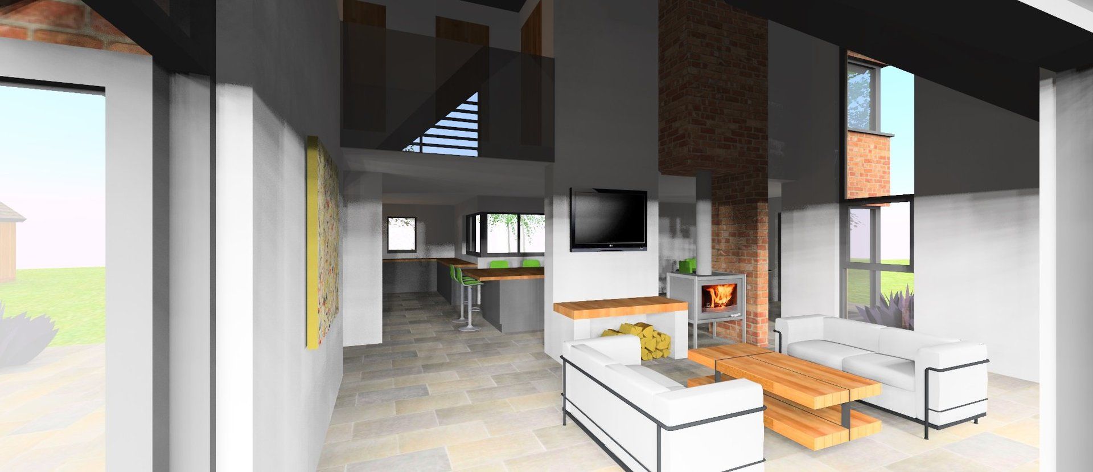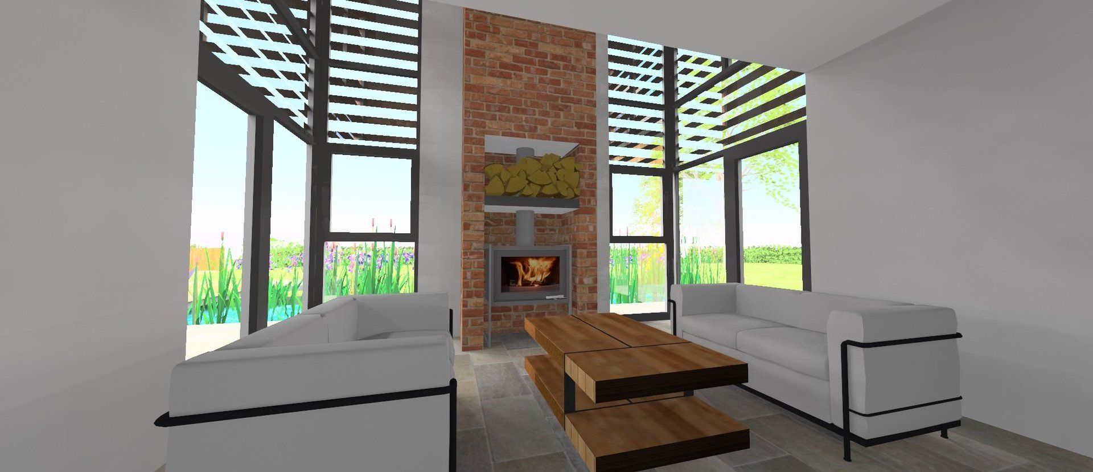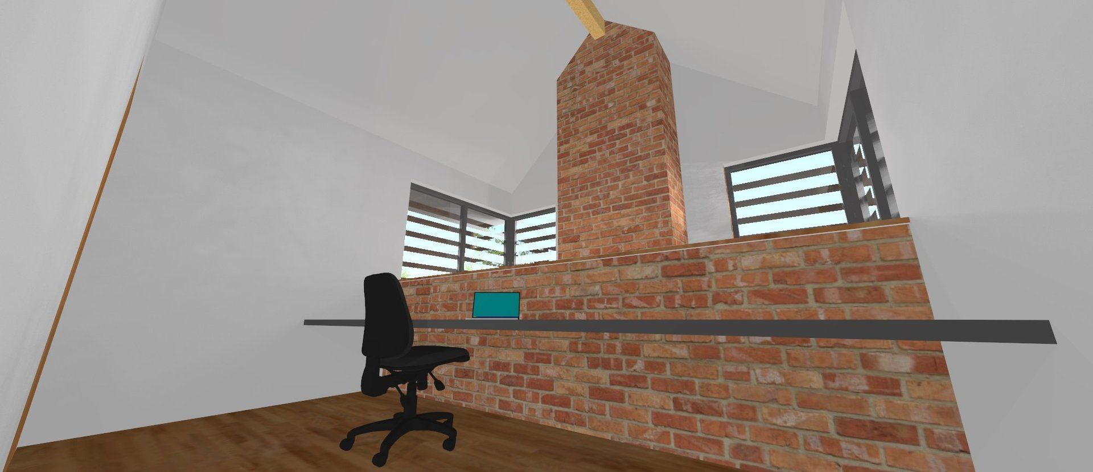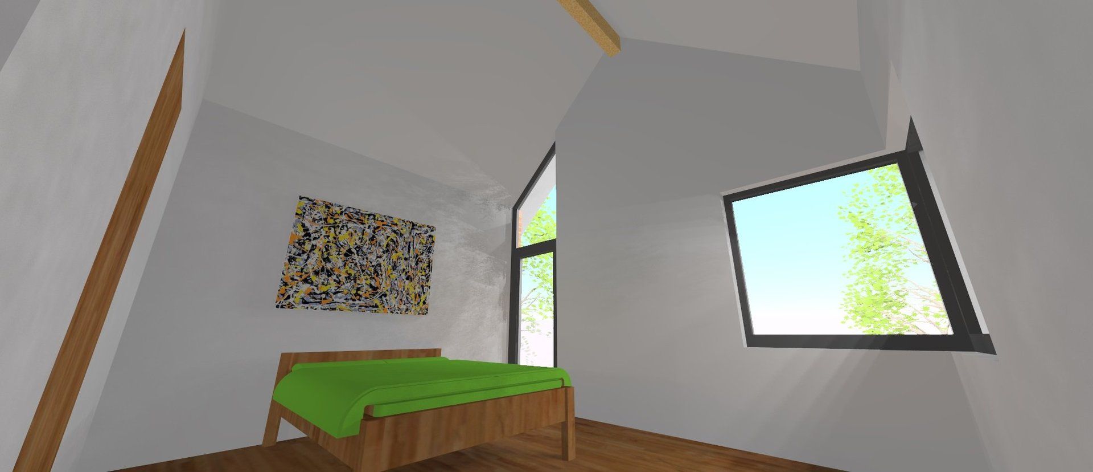Stockwood Lane
Zero carbon proposal for a new detached house on a substantial plot in Worcestershire. Design takes reference from the massing and materiality of a historical cottage on the site and then purposefully re-orientates the axis of the new dwelling to make best use of solar gains derived from the east to south to west sun path. Solar control shading is provided to directly south facing glazed elements with the use of brises solei to prevent internal overheating. Open volumes within main open plan living areas are connected to the first floor zone with internal mezzanine balcony walkway to allow for the dispersion of internal warmth and natural ventilation throughout the property.


