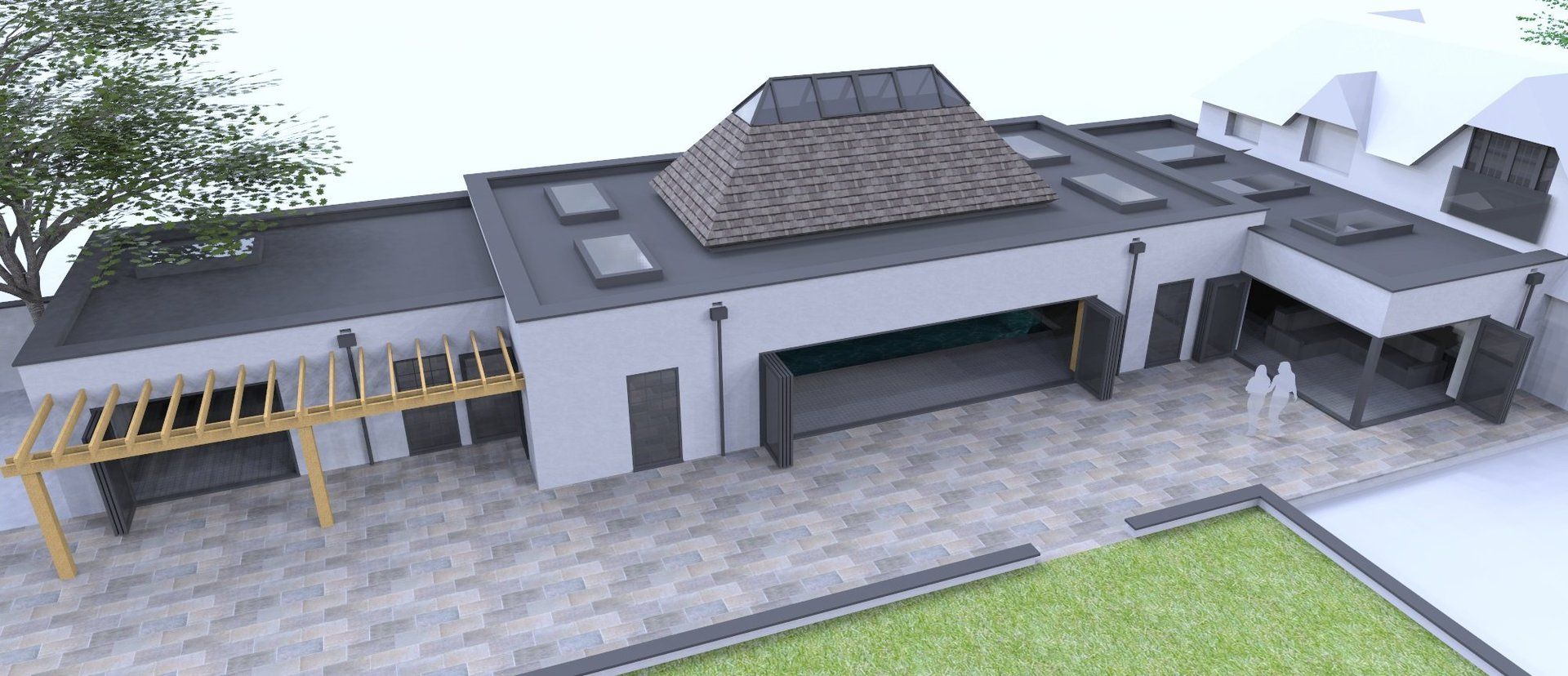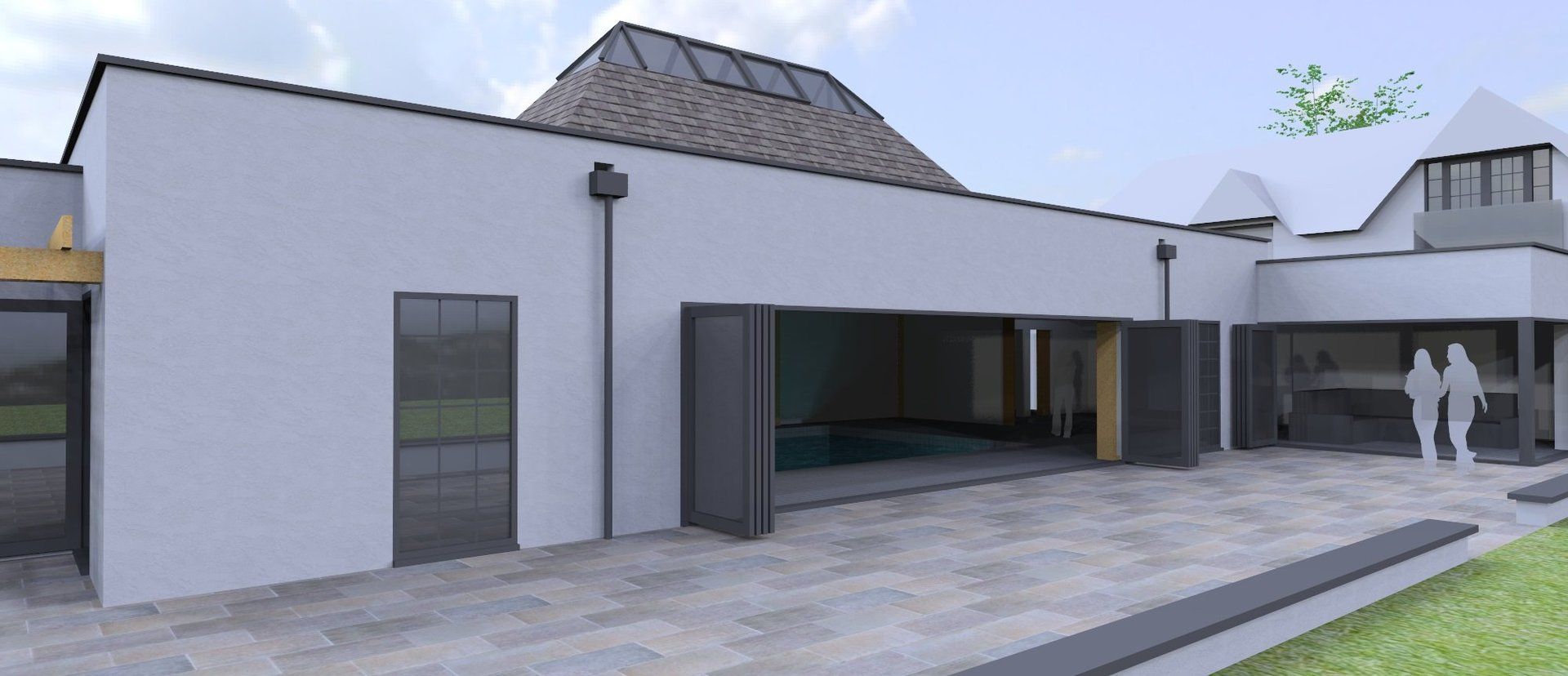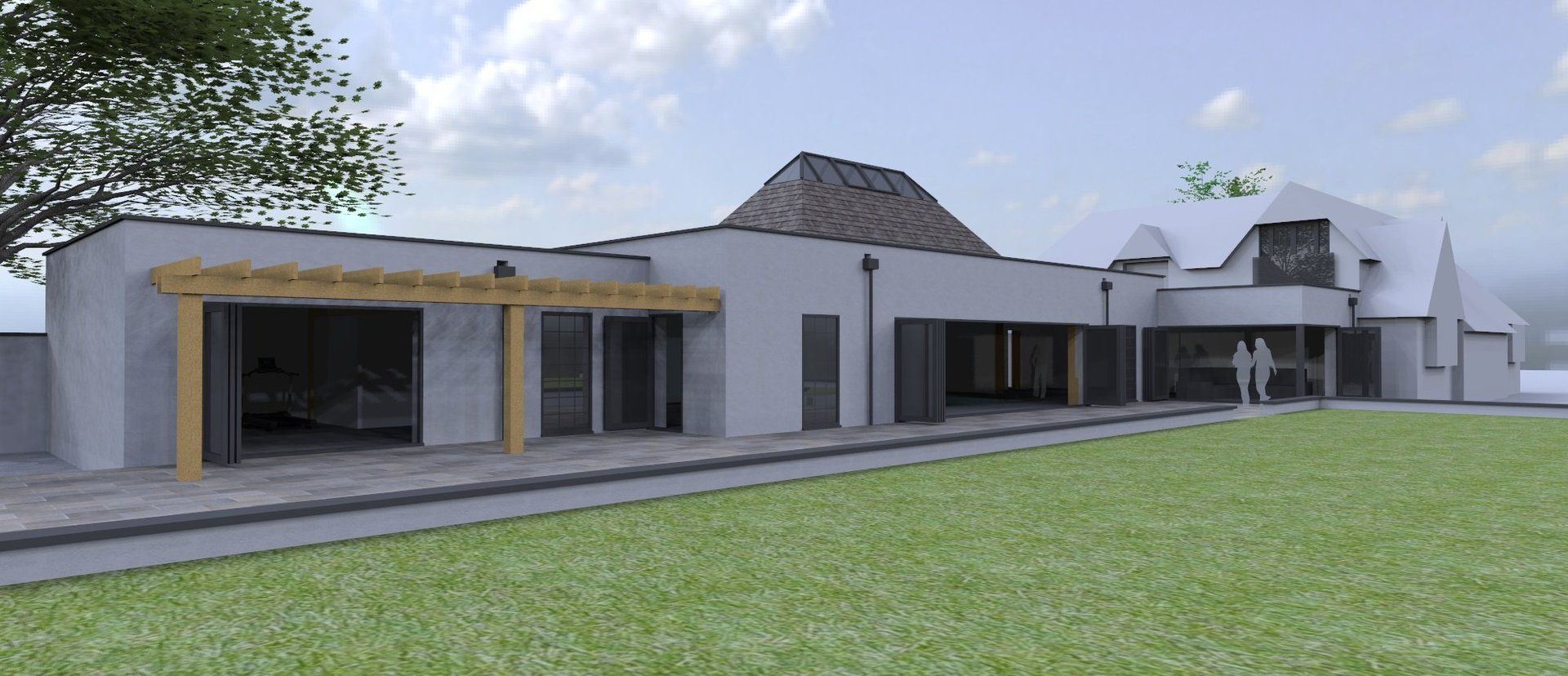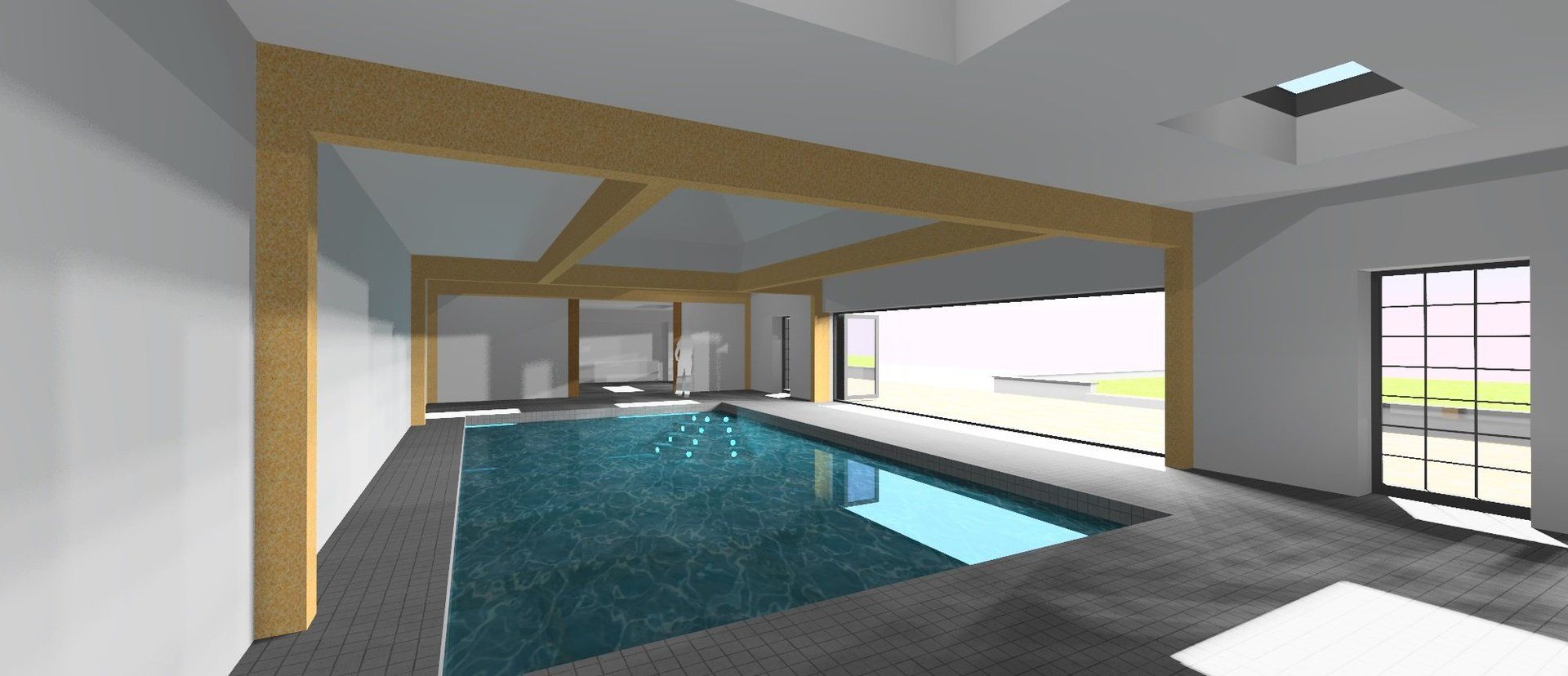Sutton Park
Extensions to a detached 1950's traditional white rendered property located within an established residential area in Worcestershire comprising of a garden room, swimming pool and gymnasium. Design was based on three interlinking garden pavilion buildings attached back to the host property with the main pavilion building enclosing the swimming pool. All three buildings incorporating a structural laminated timber frame which is left exposed internally within the swimming pool pavilion building and which in turn supports a high level part glazed atrium.






