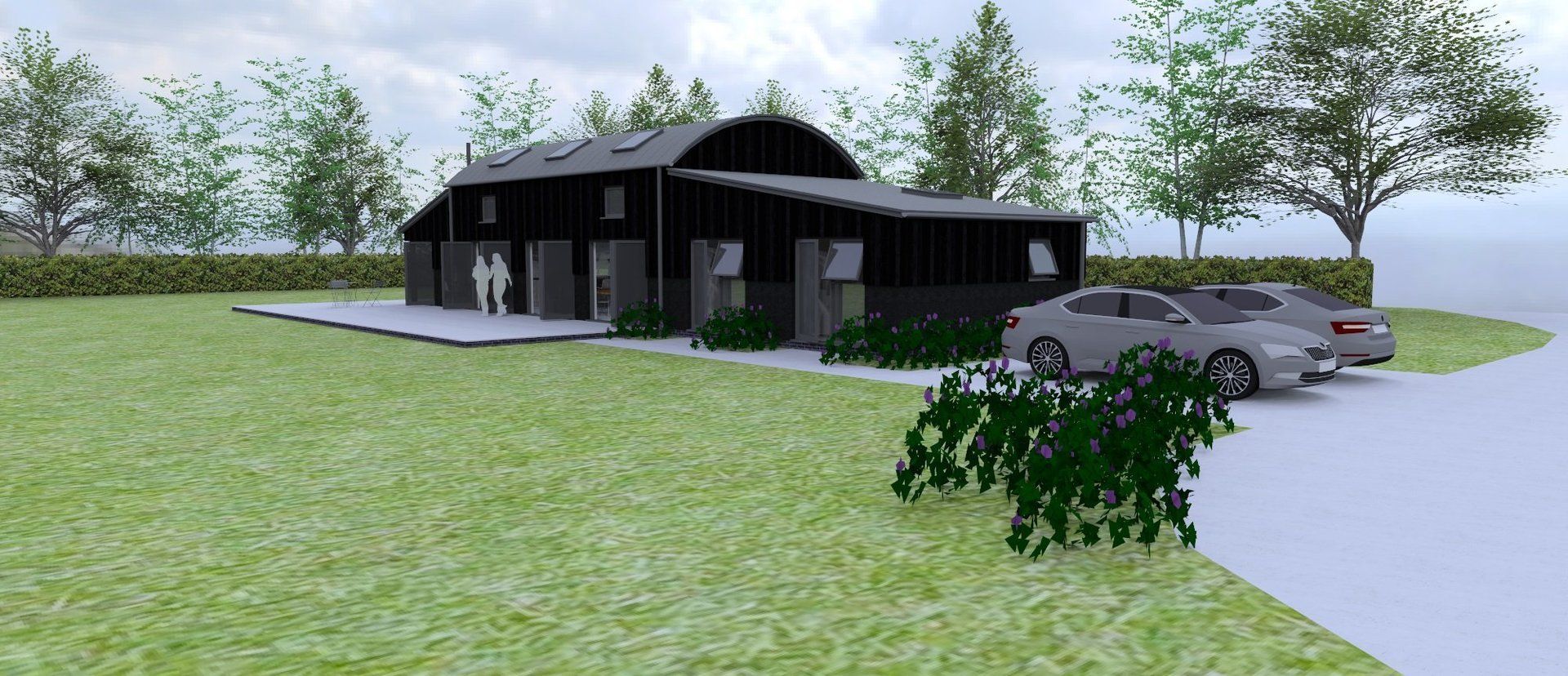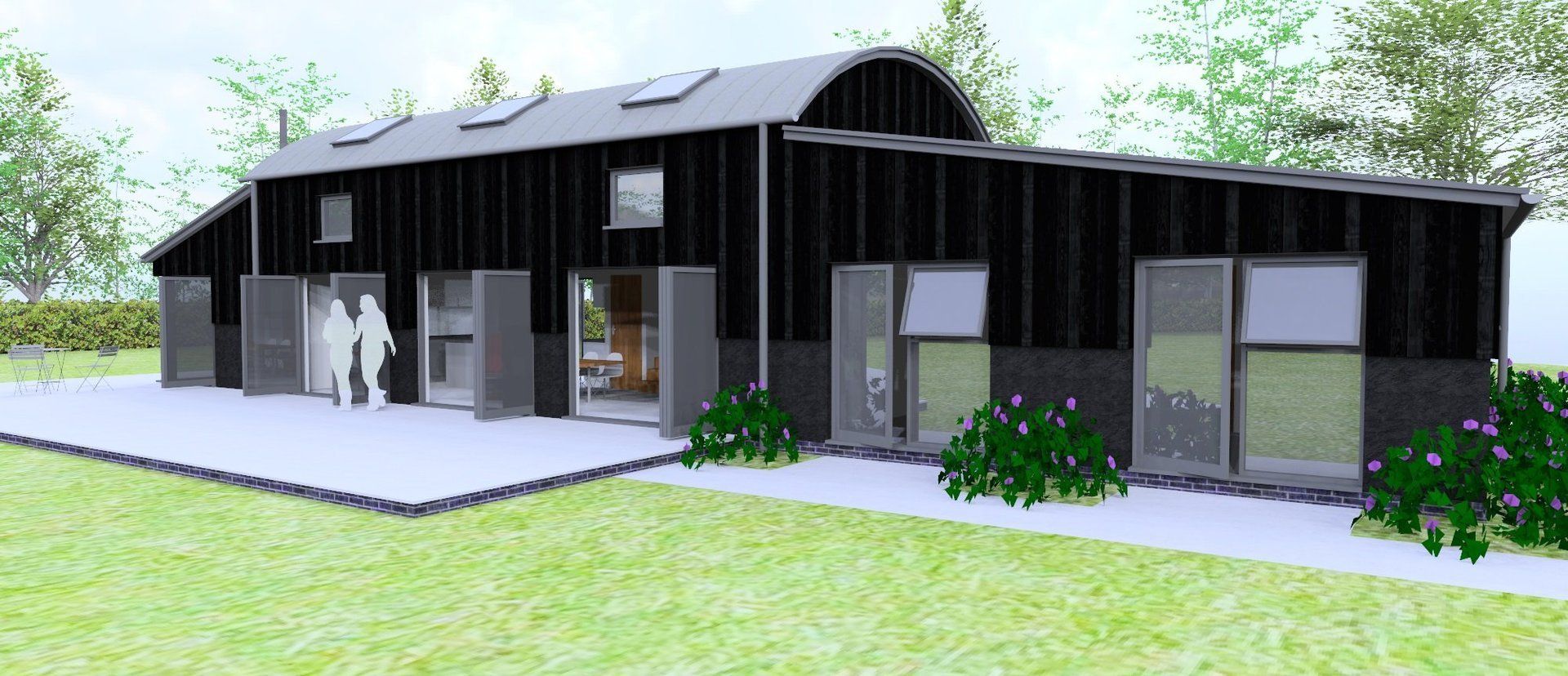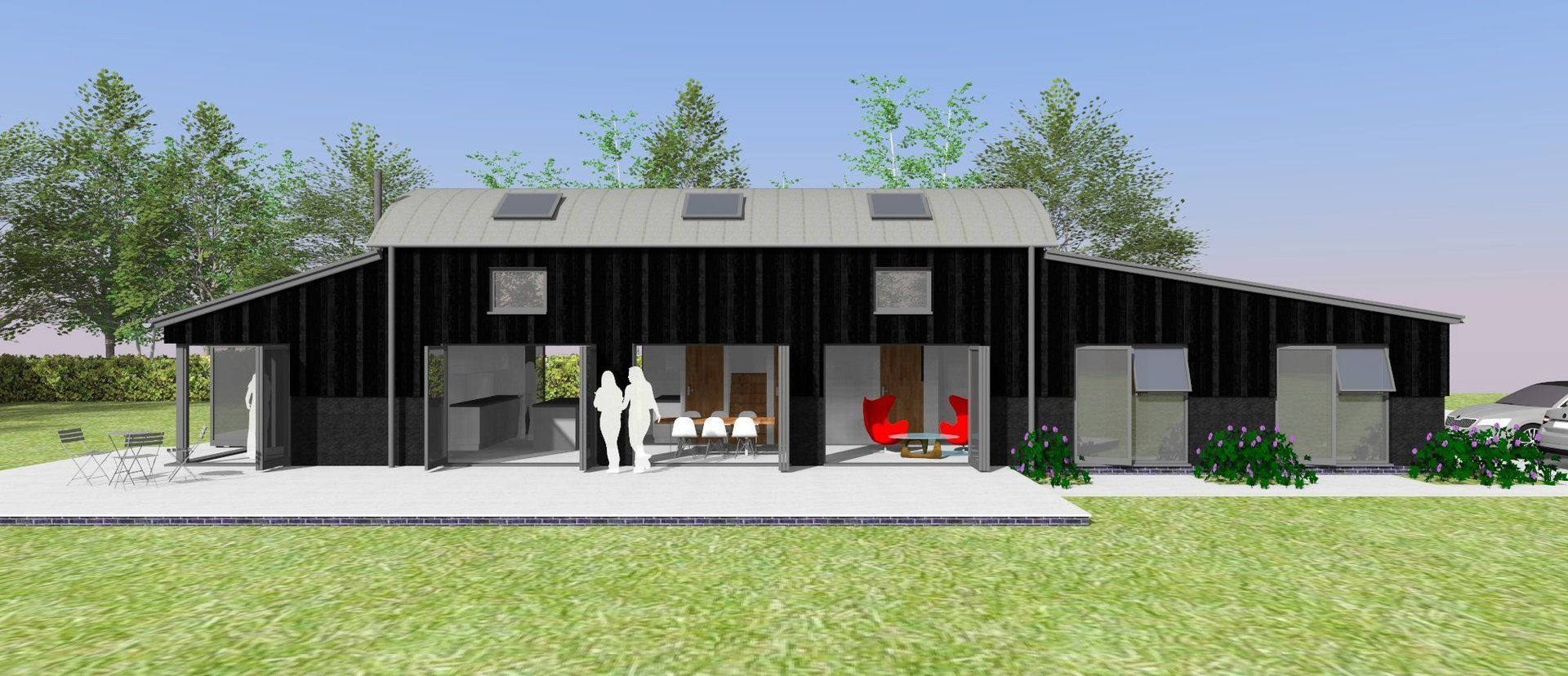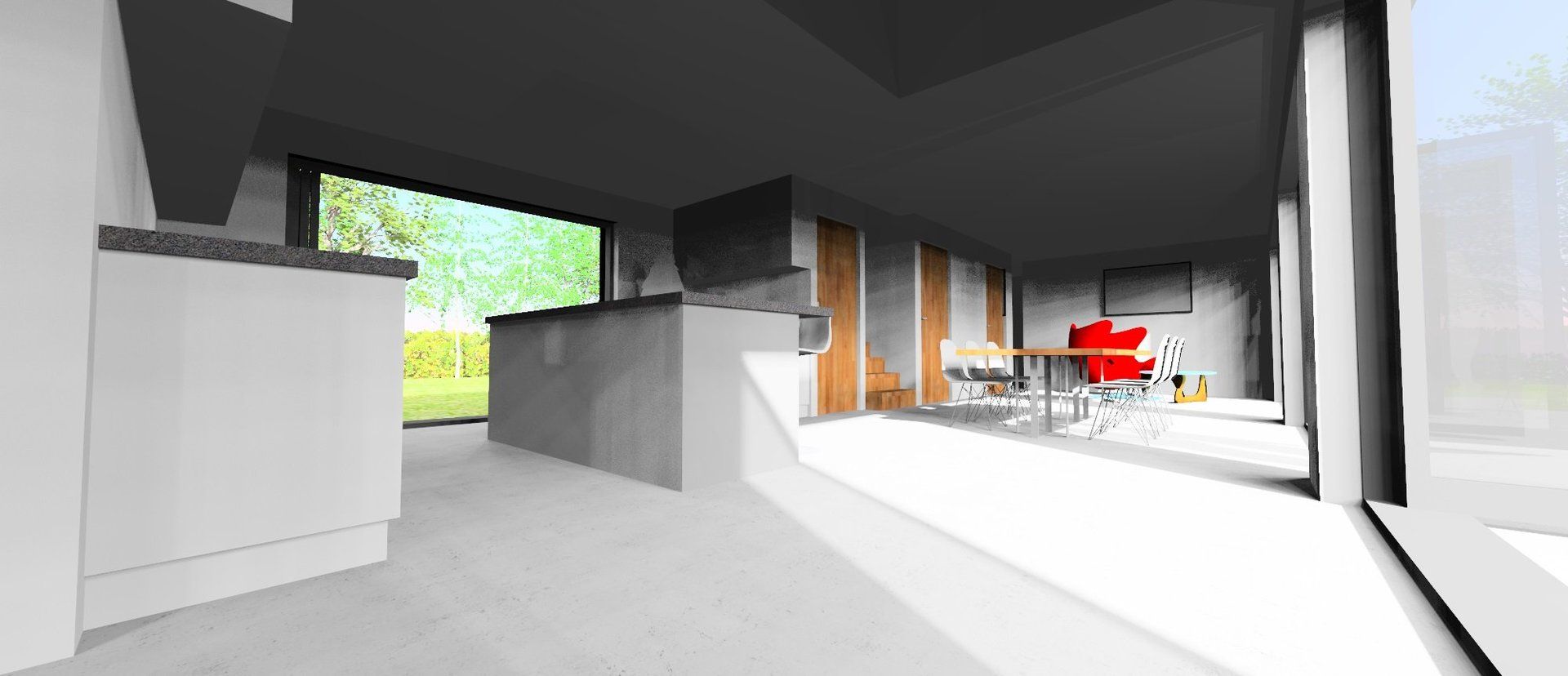Tanwood Barn
Conversion of steel framed redundant agricultural barn into a contemporary family home. The internal accommodation of 178 sqm / 1863 sq ft in area comprises of an open plan living arrangement inclusive of main entrance, kitchen / breakfast, dining space, day room, part separated living area and four bedrooms arranged over two floors. External materials chosen to reflect the rural nature of agricultural buildings together with the rural site context and comprise of standing seam coated steel roofing, vertically orientated charred timber boarding, a flexible silicon render system in dark grey on existing block work to plinth and aluminium framed windows, doors and plateau roof windows.










