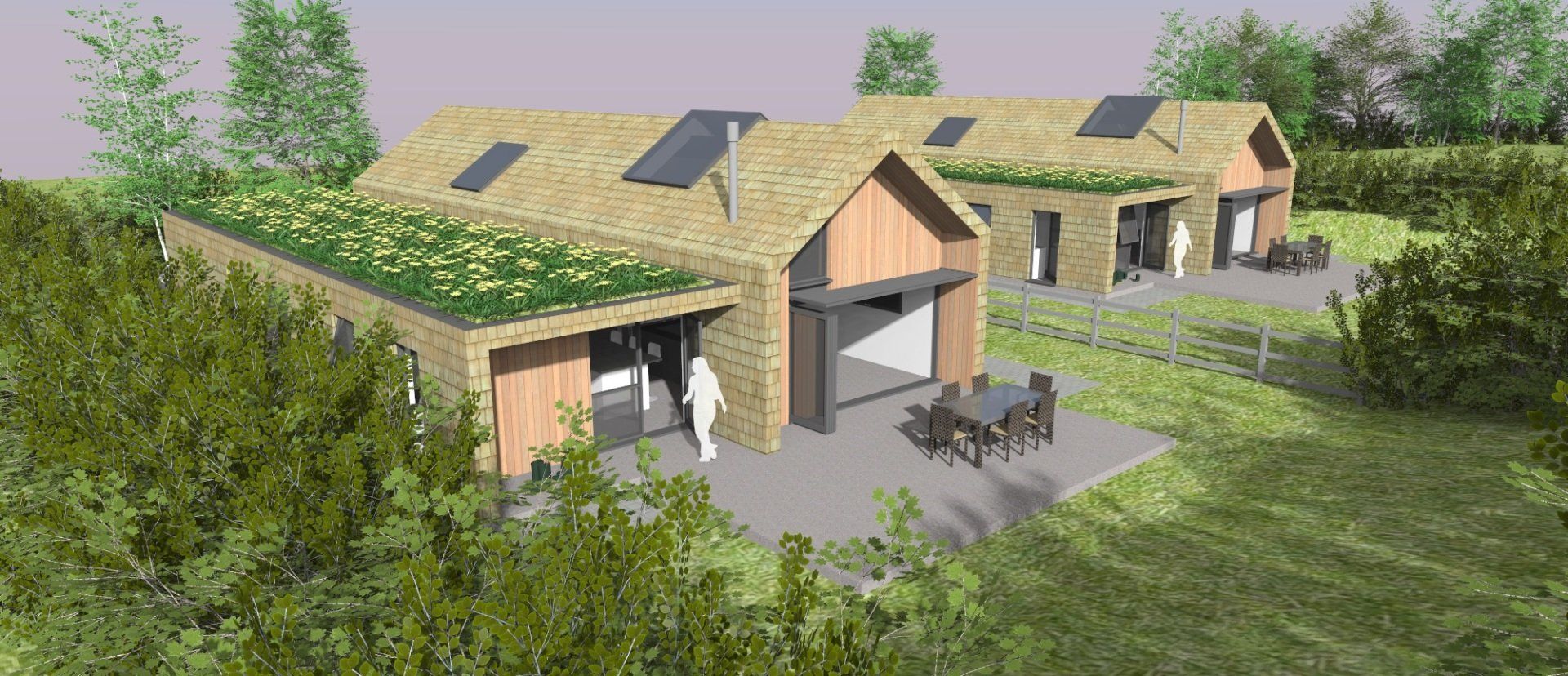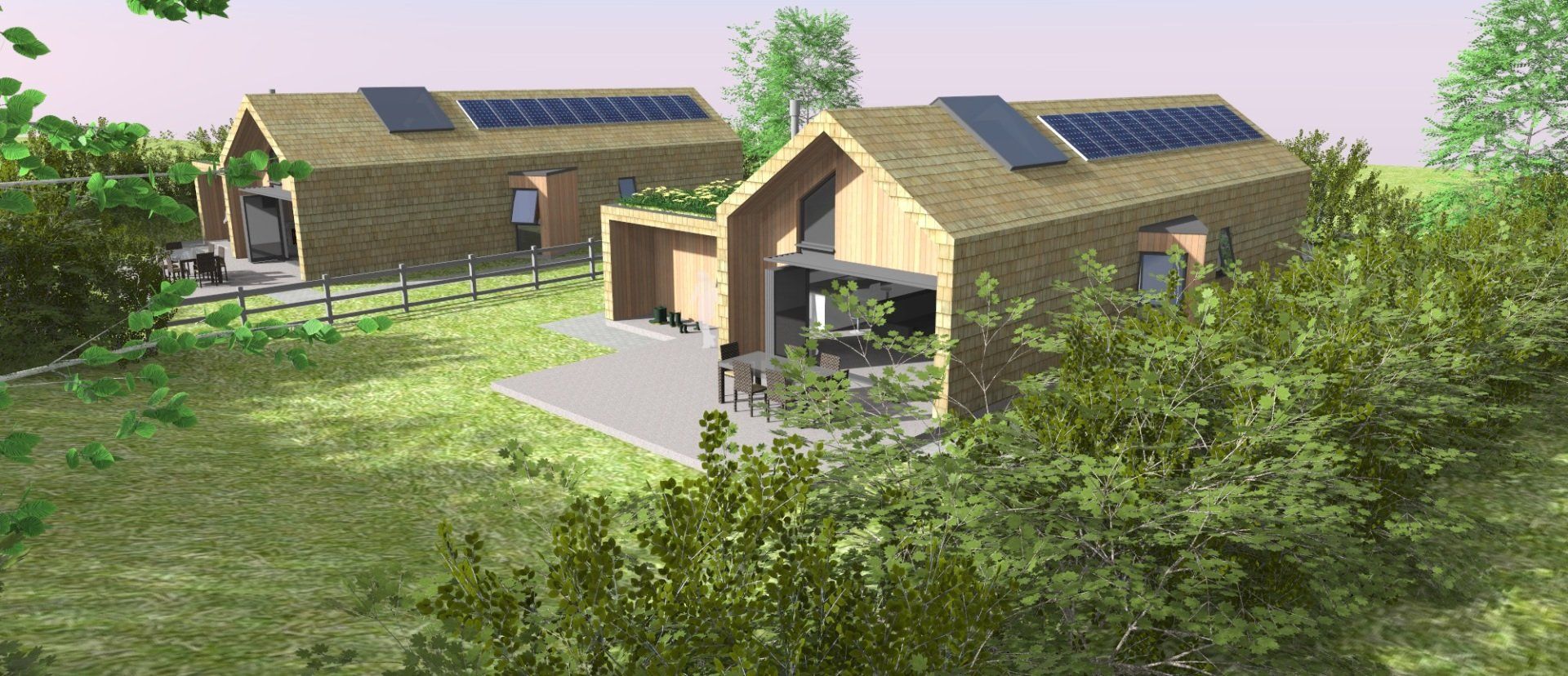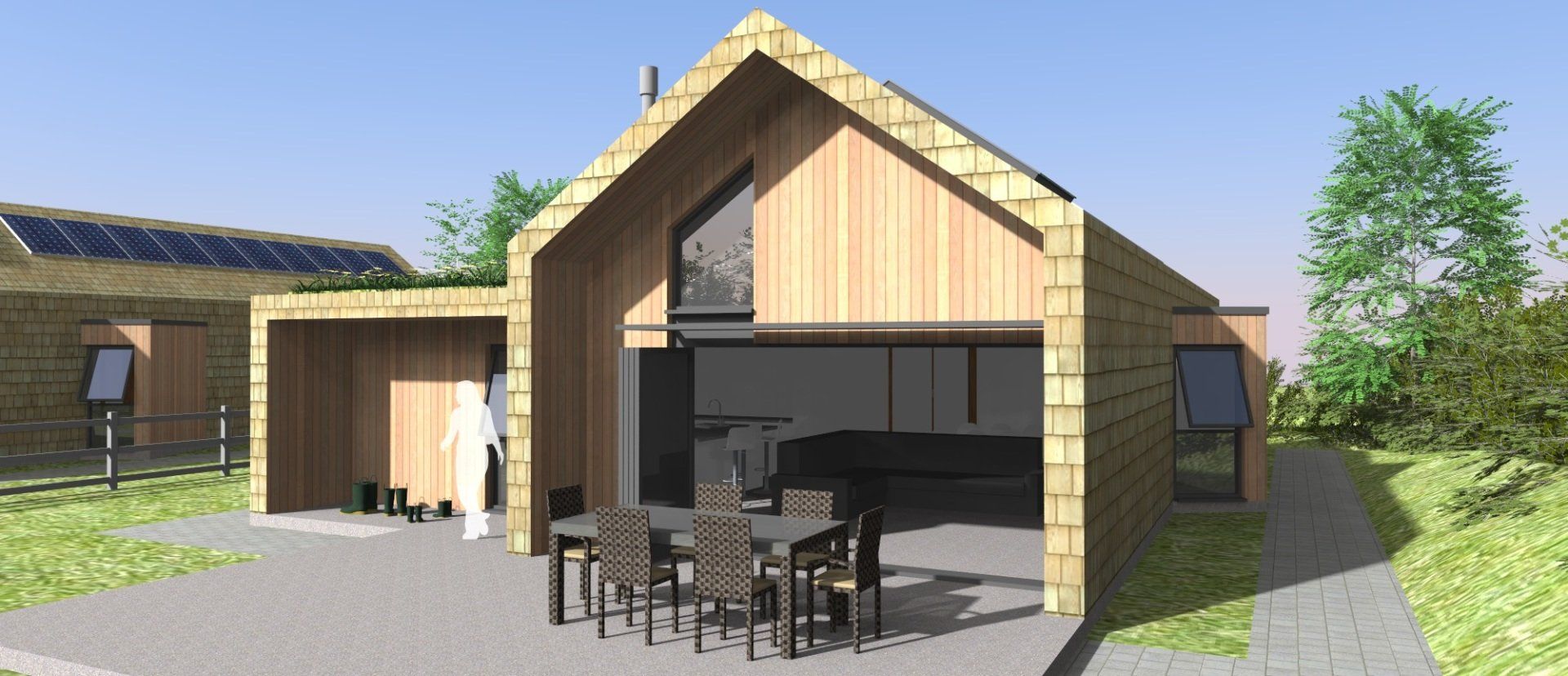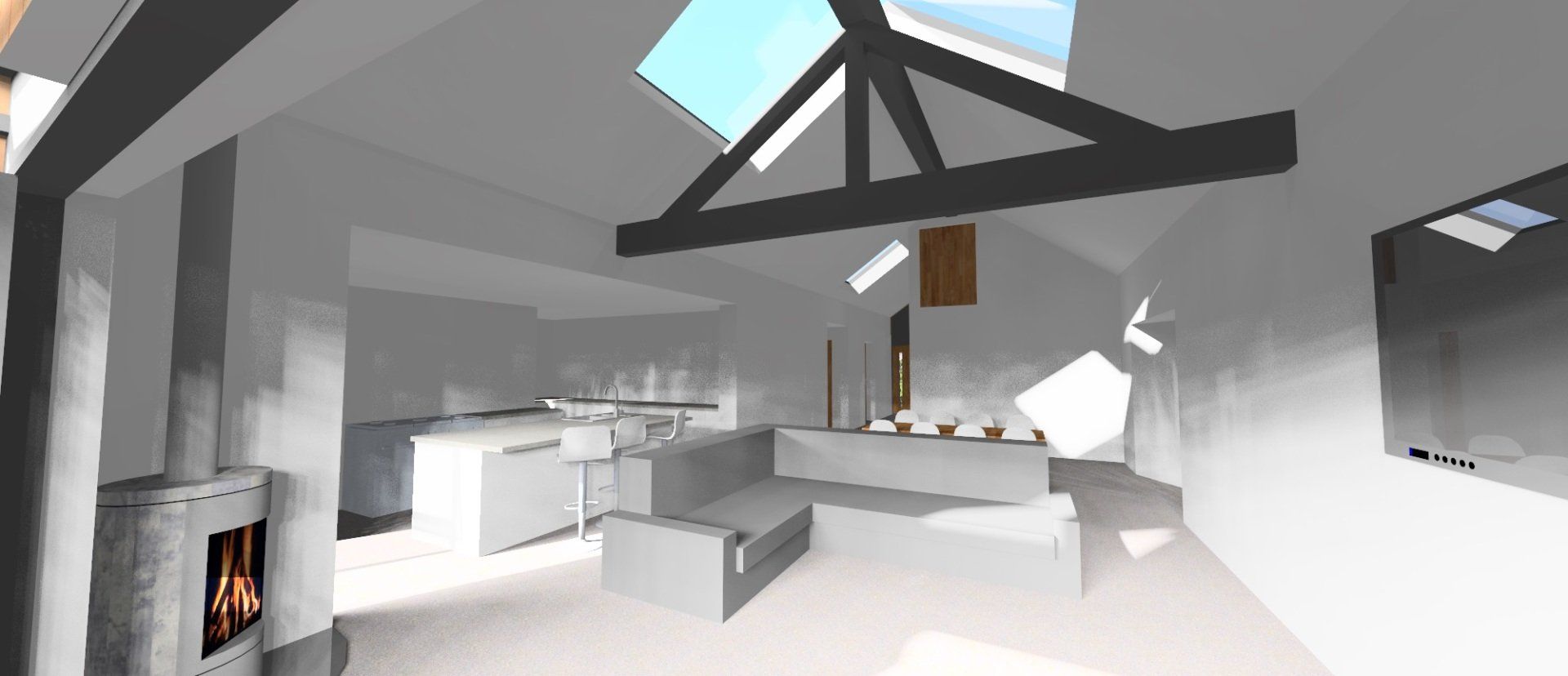Walcot Lane
A pair of three bedroom bungalows for a sensitive site located adjacent to the existing built settlement of a village and partly in the open rural countryside. The design of the new dwellings are purposefully single storey and cut into the levels of the site to minimise the impact of the buildings in the open countryside. The open barn type A symmetric volumes to the main internal open plan living spaces and master bedroom suite take reference from open barn structures prevalent in the open countryside within Worcestershire. The adjoining bedroom wing is minimised in scale so as not to impact on the form and massing of these A symmetric volumes. External materials are selected to further engage with the semi-rural context of the site with the use of cedar wood timber shingles, vertically orientated cedar wood timber boarding and a grass / sedum roof. The existing mature hedging to the roadside verge will be punctured with one new shared access point with the balance retained to screen the buildings from the highway. Additional and extensive landscaping to new boundaries will naturally screen and assimilate the buildings within the countryside.







